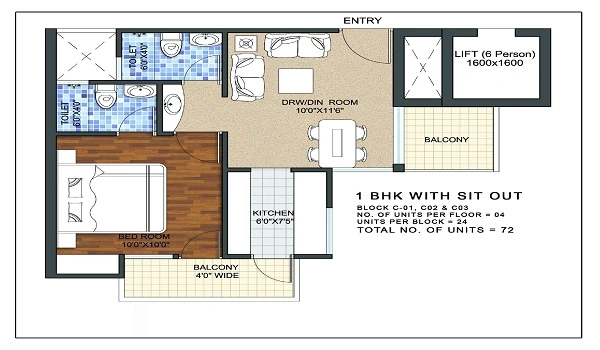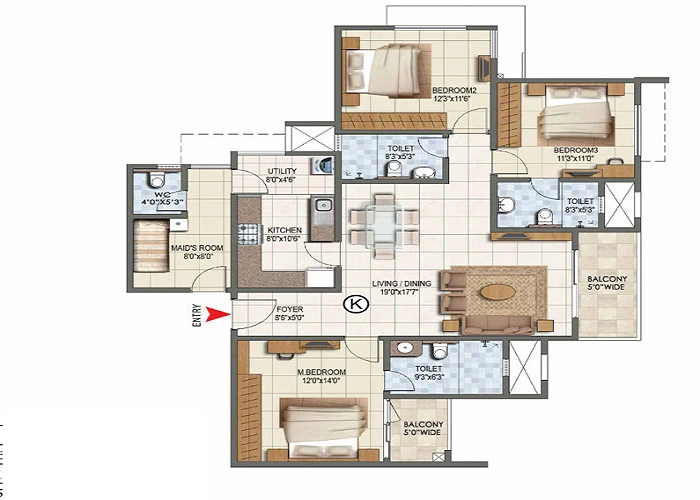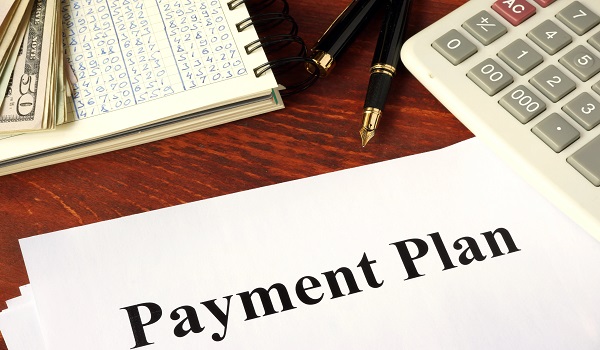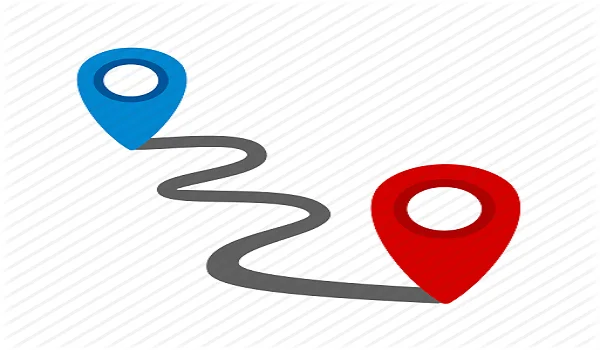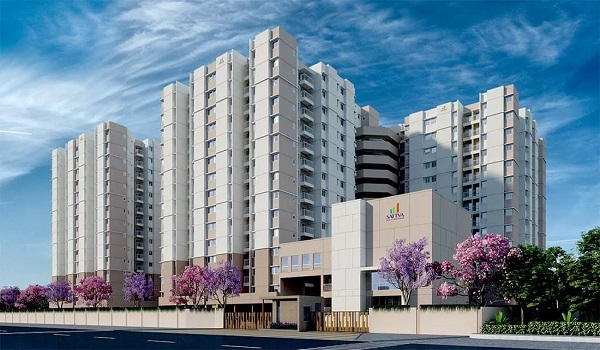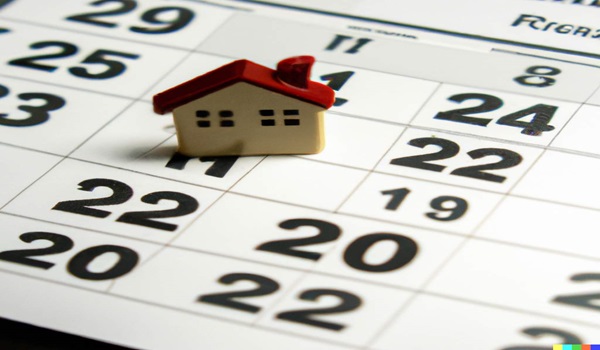Sattva Forest Ridge 3 BHK Apartment Floor Plan
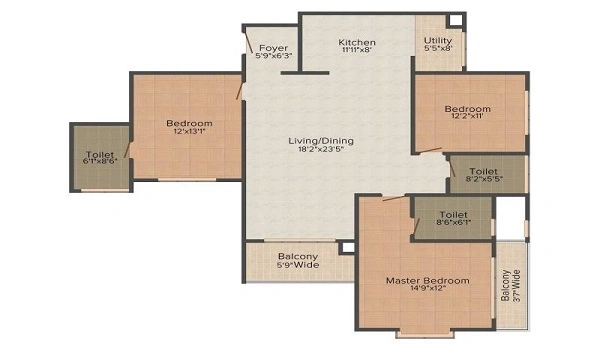
The Sattva Forest Ridge 3 BHK Apartment Floor Plan carpet area ranges from 1616 square ft. to 1864 square feet. The floor plans offer 3 bedrooms, a kitchen, a living area, bathrooms, and balconies. the price of the 3 BHK apartment floor plan starts from INR 1.6 crores and goes upto INR 1.9 crores. They offer a well-designed & spacious layout, making them ideal for families. The floor plan is thoughtfully crafted to include all the essential spaces a modern family needs, along with some extra features to enhance your living experience.
Sattva Forest Ridge offers two types of 3 BHK Apartment Floor Plan:
- 3 BHK+2T
- 3 BHK+3T
Kitchen and Utility
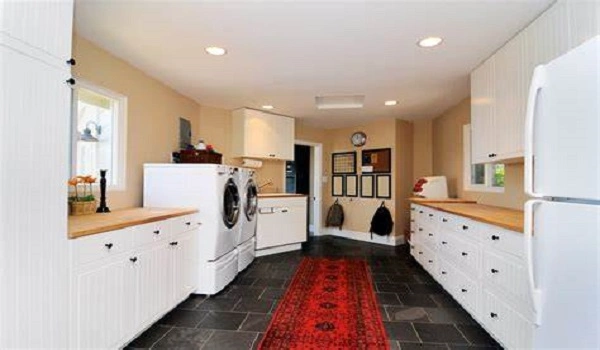
The apartments have a well-planned kitchen with an attached utility space. The dimension offered is 11’0 x 10’0. The kitchen is modular and has a good amount of space to fit all the cooking essentials, & the utility space is perfect for laundry & storing important stuff. This setup keeps the kitchen neat & organized while ensuring convenience.
Bedrooms
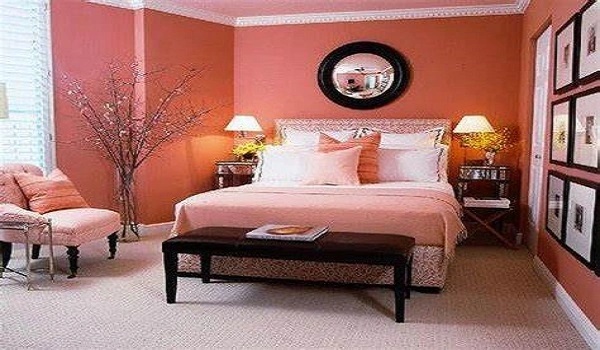
The 3 BHK layout features 3 large bedrooms, including 1 master bedroom, and 2 other bedrooms. Each bedroom has large windows for ventilation & natural light. The master bedroom, with size & dimensions of 15’10” x 11’0”, offers an attached bathroom in the room itself. The guest bedroom is slightly smaller, making it ideal for hosting visitors or using it as a home office or study room.
Bathrooms
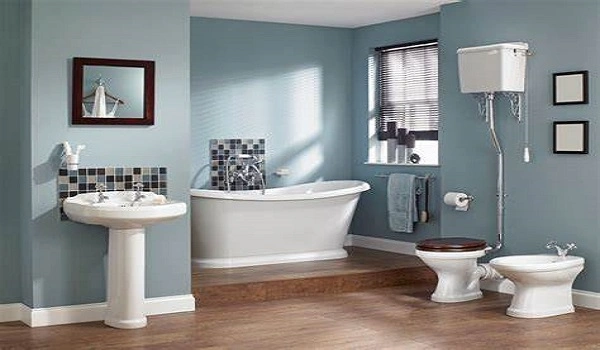
The 3 BHK apartments come with two and three bathrooms, depending on the unit you choose. These bathrooms come with high-quality fittings. The master bedroom and another bedroom have an attached bathroom. The common bathroom is accessible from the living area for guests.
Living Area
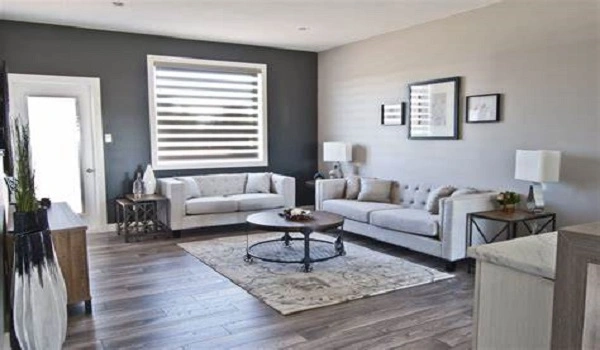
The living area in the Sattva Ridge is spacious and serves as the main room of the apartment. The size of the living area is 13'0" X 11'6". The living area is a larger space, so it can have space for furniture and accessories. This area also has a large dining space just near the kitchen.
Balconies
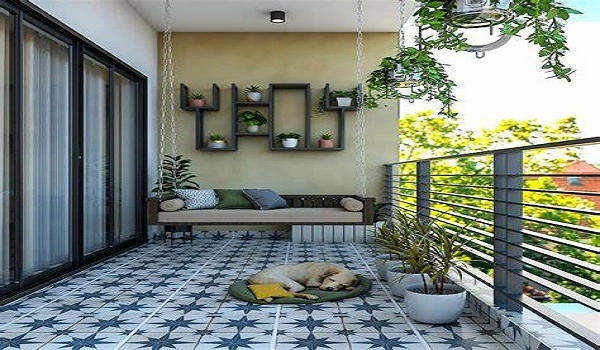
Each apartment in Sattva Forest Ridge includes 1 or 2 balconies, providing a connection to the outdoors. They also bring in fresh air & light, making the home feel lively and airy.
Conclusion
The 3 BHK apartments at Sattva Forest Ridge provide rooms with enough space, multiple bathrooms, & added features like balconies and a utility area. Whether you are looking for space, convenience, or luxury, the floor plan delivers it all.
| Enquiry |
