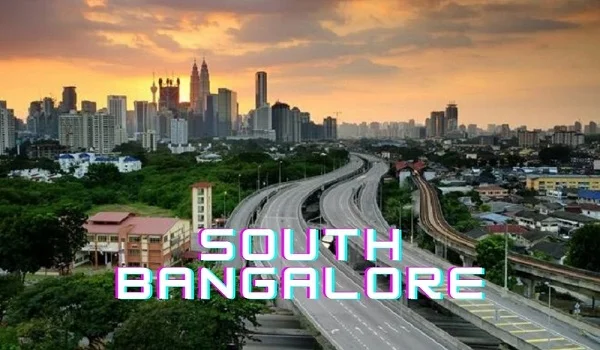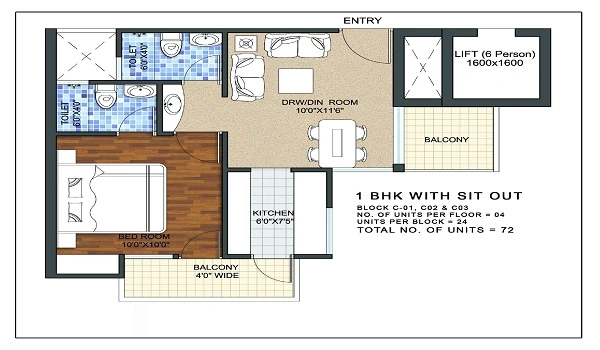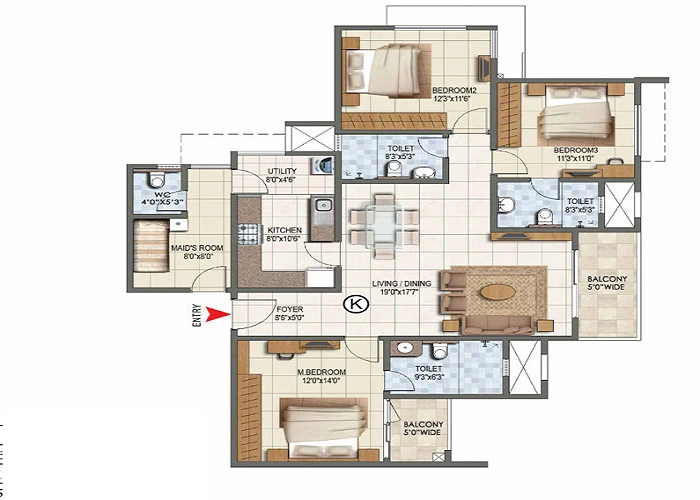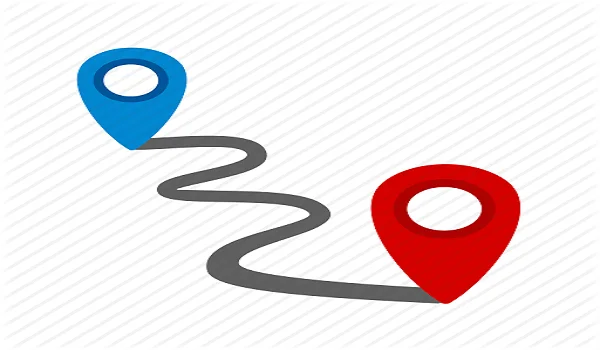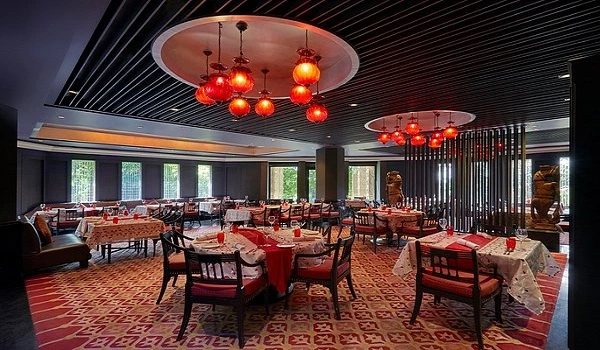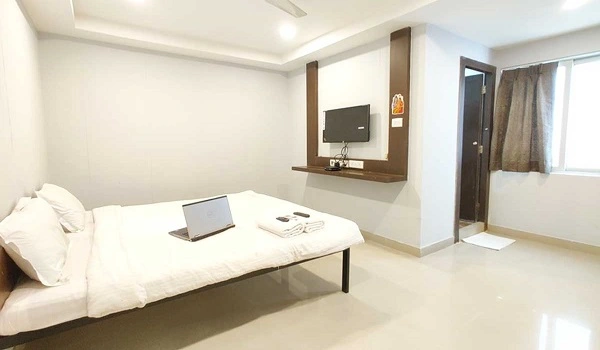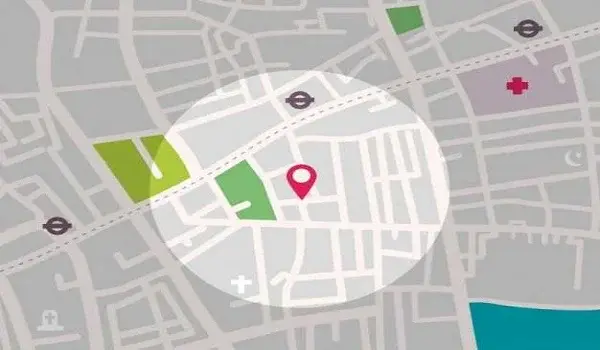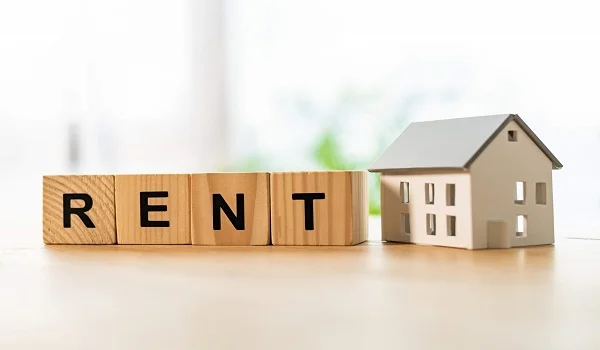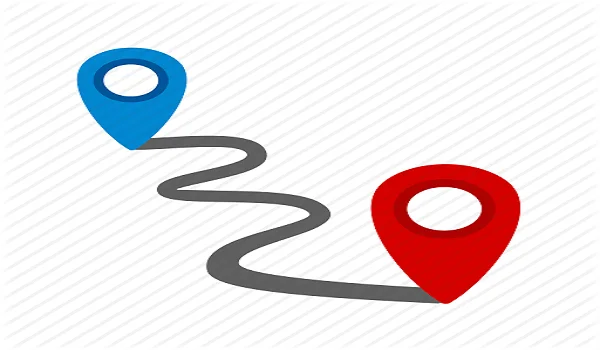Sattva Bliss
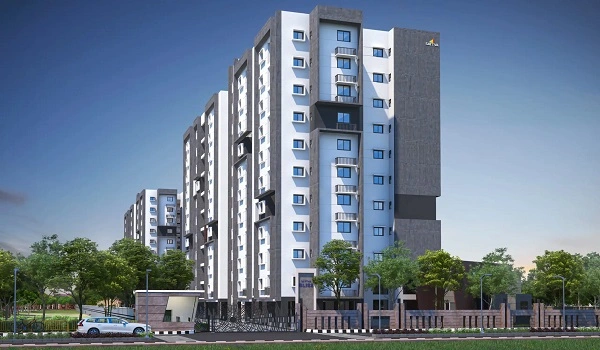
Sattva Bliss is a residential apartment project in Bengaluru. It covers a total area of 3.32 acres and has 338 units. The project offers only 2 BHK apartments with a super built-up area ranging from 849 sq.ft to 883 sq.ft (78.87 - 82.03 sq.m). The carpet area is 565 sq.ft (52.49 sq.m). The possession is expected in August 2027. The project was launched in September 2022. The price of the apartments, including GST, ranges from Rs. 80.70 lakh to Rs. 83.81 lakh. The project has a RERA ID: PRM/KA/RERA/1251/446/PR/120123/005620. The brochure can be downloaded to view the Sattva Bliss Photos, prices, floor plans, etc.
| Type | Residential Apartment |
| Project Stage | Ready-to-move |
| Location | Old Madras Road, Bangalore |
| Builder | Sattva Group |
| Floor Plans | 2 BHK |
| Price | Rs. 80.70 lakh to Rs. 83.81 lakh |
| Total Land Area | 3.32 Acres |
| Total Units | 338 units |
| Size Range | 849 sq.ft to 883 sq.ft |
| Total No. of Towers | On Request |
| RERA no. | PR/120123/005620 |
| Launch Date | On Request |
| Possession Date | August 2027 |
Sattva Bliss Location

Sattva Bliss is located on Nimbekaipura Road, off Old Madras Road, Bengaluru, Karnataka 560049. It is well connected to key areas of Bangalore. The Kempegowda International Airport is about 32 km away and can be reached in 45 minutes. The Baiyappanahalli Metro Station is around 12 km away and takes about 30 minutes by road. Whitefield, a major IT hub, is about 14 km away and can be reached in 35 minutes. The KR Puram Railway Station is only 10 km away & takes about 25 minutes to reach. The Sattva Bliss Bommanahalli has good road connectivity through Old Madras Road & Outer Ring Road.
Sattva Bliss Master Plan

The Sattva Bliss Master Plan is planned on 3.32 acres with residential towers, open spaces, and amenities. It includes landscaped gardens, a clubhouse, a swimming pool, a gym, children’s play areas, and jogging tracks. There are parking spaces for residents and visitors. The project also has high-security features like CCTV surveillance, gated entry, and intercom facilities.
Sattva Bliss Floor Plan

Sattva Bliss Floor Plan offers only 2 BHK apartments. The super built-up area varies from 849 sq.ft to 883 sq.ft (78.87 - 82.03 sq.m), while the carpet area is 565 sq.ft (52.49 sq.m). The apartments have a foyer, living and dining area, kitchen, two bedrooms, and two bathrooms.
Sattva Bliss Price
| Configuration Type | Super Built Up Area Approx* | Price |
|---|---|---|
| 2 BHK | 849 sq.ft to 883 sq.ft | Rs. 83.81 lakh |
The price of 2 BHK apartment units at Sattva Bliss for sale ranges from Rs. 80.70 lakh to Rs. 83.81 lakh. This price includes GST but may not cover additional charges like registration and maintenance. Payment plans and bank loan options are available for buyers. Sattva Bliss rent prices will be approximately INR 28000 to INR 35000.
Sattva Bliss Gallery






Sattva Bliss Specifications
Sattva Bliss Budigere Cross is built with an RCC framed structure. The ground floor entrance and lift lobbies have vitrified flooring. The upper-floor lift lobbies also have vitrified tile flooring. The staircase has a cement finish or step tiles. Corridors have vitrified tile flooring or a cement finish. Inside the apartments, the foyer, living, and dining areas have vitrified tiles.
Sattva Bliss Reviews

According to the Sattva Bliss Reviews and ratings, the property has received positive feedback from homebuyers and residents for its designs, location, and builder. The project offers a modern lifestyle with quality construction, good connectivity, and essential amenities. Sattva Bliss Resale price will reach upto 20% of the actual price because of its location.
About Sattva Group
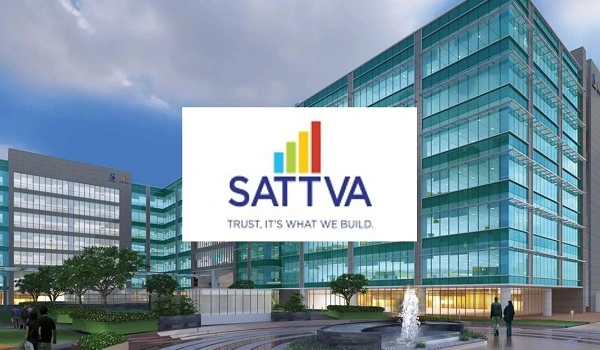
Sattva Group is one of the most successful and well-known builders in Bangalore that was established in 1993 in Bangalore. The company is owned and guided by Bijay Kumar Agarwal. It is famous for designing world-class projects in the residential and commercial sectors. The company has worked on 80 million sq. ft. of land area and completed many projects in 12 cities. Its ongoing projects cover a plotted area of 65 million sq. ft., and it has become one of the most reliable builders.
Sattva Group prelaunch apartment is Sattva Forest Ridge.
| Enquiry |
