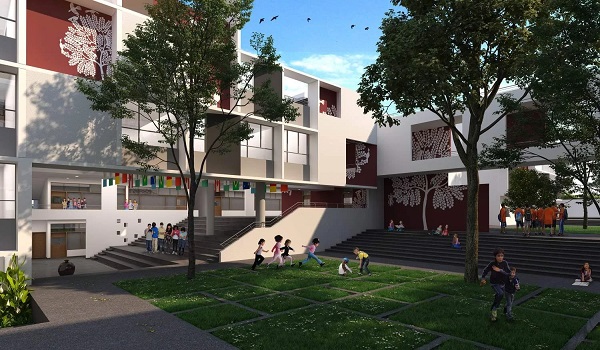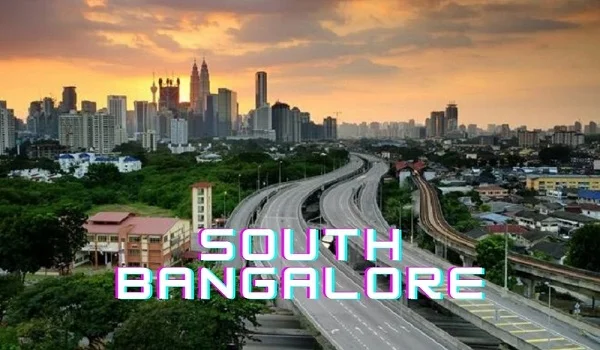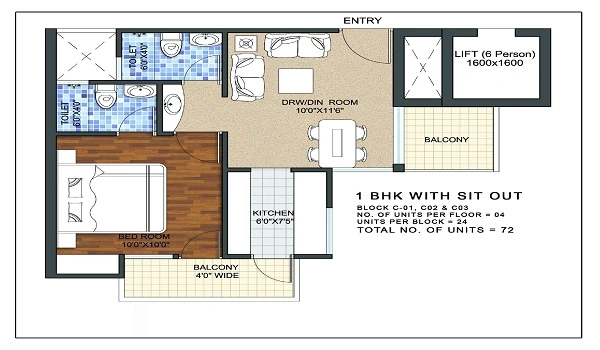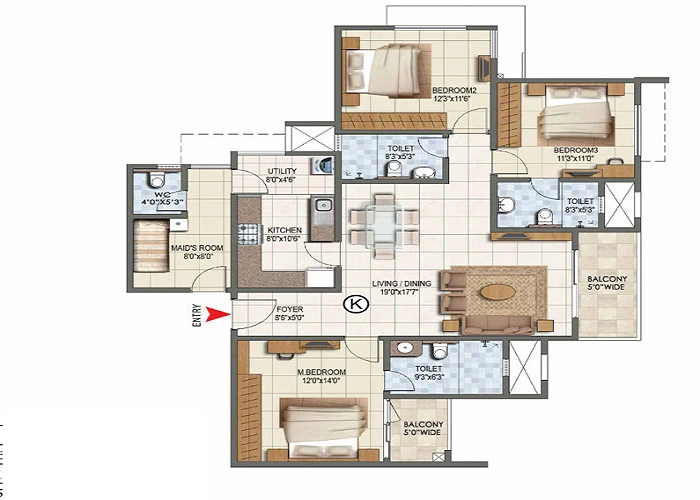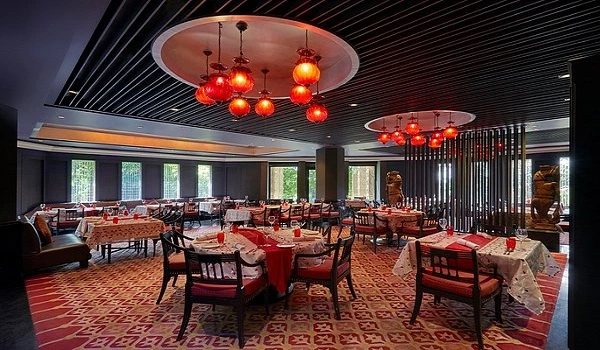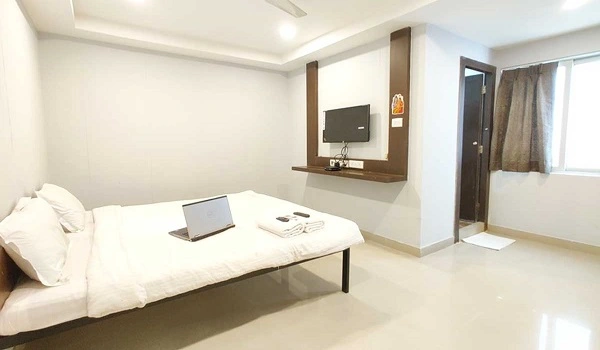Sattva Divinity
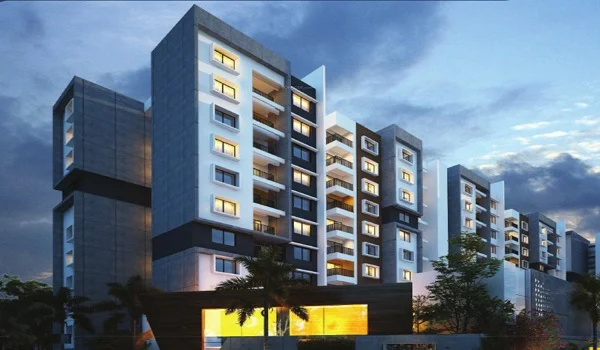
Sattva Divinity is a residential apartment project in Nayanda Halli, Bengaluru. It covers 10.80 acres and has 824 units. The project offers 1 BHK & 3 BHK apartments. The unit sizes range from 606 sq.ft to 1749 sq.ft. It was launched in October 2016 and is ready to move as of June 2021. The property is RERA-approved with ID PRM/KA/RERA/1251/310/PR/171014/000064. It features Vaastu-compliant homes, high rentals, and good appreciation. The project includes a 7-screen multiplex and a shopping mall. It has a grand lobby and a panoramic view of Nice Road & Outer Ring Road. Buyers can download the brochure pdf to view the clear Sattva Divinity Photos.
| Type | Residential Apartment |
| Project Stage | Ready-to-move |
| Location | Nayanda Halli, Bangalore |
| Builder | Sattva Group |
| Floor Plans | 1 & 3 BHK |
| Price | Rs. 90 lakhs to 1.9 crores. |
| Total Land Area | 10.80 Acres |
| Total Units | 824 Units |
| Size Range | 606 sq.ft to 1749 sq.ft. |
| Total No. of Towers | On Request |
| RERA no. | PR/171014/000064 |
| Launch Date | October 2016 |
| Completion Date | June 2021. |
Sattva Divinity Location

Sattva Divinity address is located on 9th Cross Rd, Pantarapalya, Nayanda Halli, Bengaluru, Karnataka 560039. It is on Mysore Road, a major state highway. Salarpuria Sattva divinity directions show direct access to Outer Ring Road and Nice Road. The Nayanda Halli Metro Station is nearby, ensuring easy connectivity. The Kempegowda International Airport (KIA) is around 45 km away, taking about 1.5 hours by car. The Bengaluru City Railway Station is about 10 km away, taking around 30 minutes. The area has schools, hospitals, malls, and offices within a short distance.
Sattva Divinity Master Plan

The Sattva Divinity Master Plan is spread over 10.80 acres with well-planned spaces. It includes landscaped gardens, walking paths, and open areas. The apartment towers are arranged for ventilation and privacy. The project has a clubhouse, swimming pool, gym, multipurpose hall, and sports courts. There are dedicated play areas for children. Parking is provided in the basement & stilt levels. Wide roads and green spaces make the layout comfortable for residents.
Sattva Divinity Floor Plan


The Sattva Divinity 1 BHK apartment Floor Plan has a super built-up area of 606 sq.ft and a carpet area of 406 sq.ft. The 3 BHK apartment has a super built-up area of 1749 sq.ft and a carpet area of 1250 sq.ft. The layout includes spacious living and dining areas, well-designed bedrooms, a modular kitchen, and modern bathrooms. Each unit has a balcony and a utility area for convenience.
Sattva Divinity 1 BHK price starts from INR 90 lakhs, and the 3 BHK price starts from INR 1.9 crores.
Sattva Divinity Price
| Configuration Type | Super Built Up Area Approx* | Price |
|---|---|---|
| 1 BHK | 406 sq.ft. | Rs. 90 lakhs |
| 3 BHK | 1250 sq.ft. | Rs 1.9 Crores. |
Sattva Divinity 1 BHK price starts from INR 90 lakhs, and the 3 BHK price starts from INR 1.9 crores.
Sattva Divinity Gallery






Sattva Divinity Specifications
Structure: RCC structure with block walls.
- Common Area: Lift lobby with granite/vitrified tiles, Kota stone in staircases, and vitrified tiles in corridors.
- Apartments: Vitrified tiles in the foyer, living, dining, bedrooms, and kitchen.
- Balcony & Utility: Antiskid ceramic tiles.
- Toilets: Antiskid ceramic tiles on the floor, glazed/ceramic tiles on walls up to seven feet.
Sattva Divinity offers modern homes with quality construction and good amenities in a prime location.
Sattva Divinity Reviews

Salarpuria Sattva Divinity Nayandahalli has been rated as one of the top residential projects in Bangalore. Built by the top builder, it has the best designs and is sturdy. You can download the pdf brochure to view the Sattva Divinity photos, plans, location, etc.
About Sattva Group
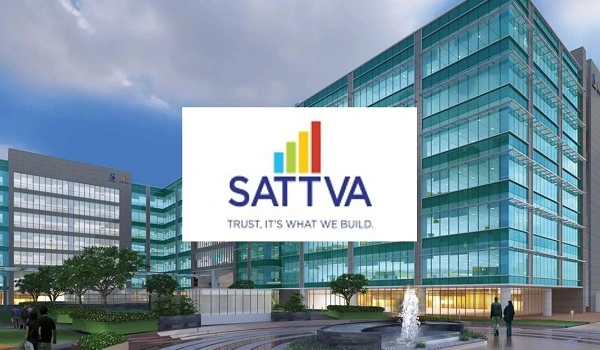
Sattva Group is one of the most successful and well-known builders in Bangalore that was established in 1993 in Bangalore. The company is owned and guided by Bijay Kumar Agarwal. It is famous for designing world-class projects in the residential and commercial sectors. The company has worked on 80 million sq. ft. of land area and completed many projects in 12 cities. Its ongoing projects cover a plotted area of 65 million sq. ft., and it has become one of the most reliable builders.
Sattva Group prelaunch apartment is Sattva Forest Ridge.
| Enquiry |

