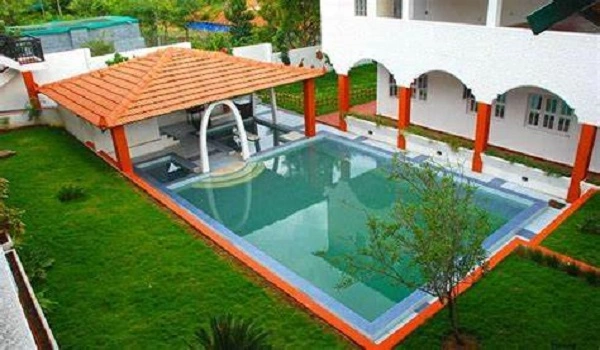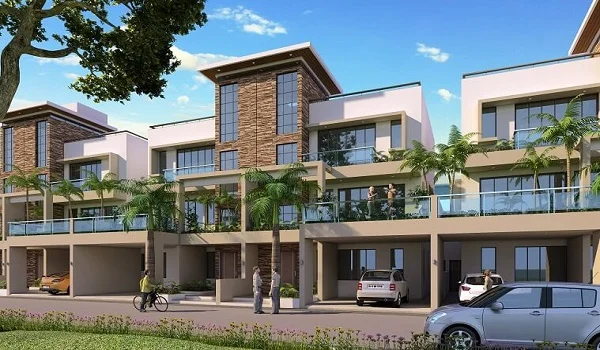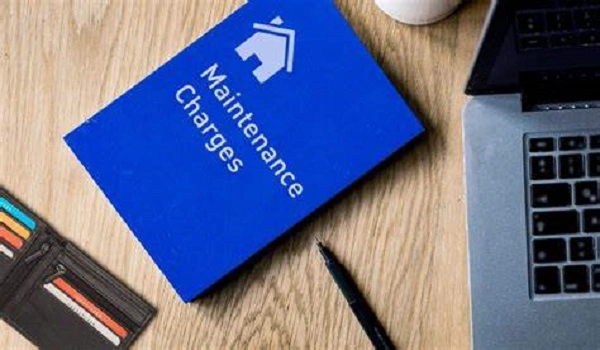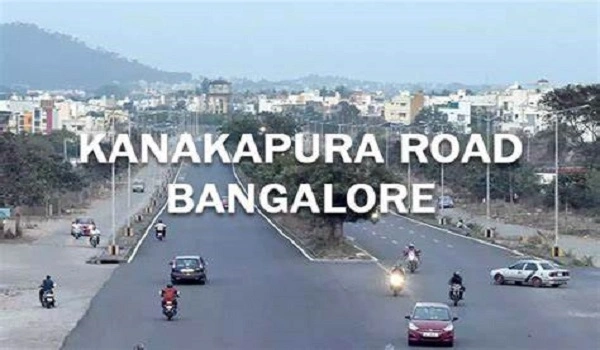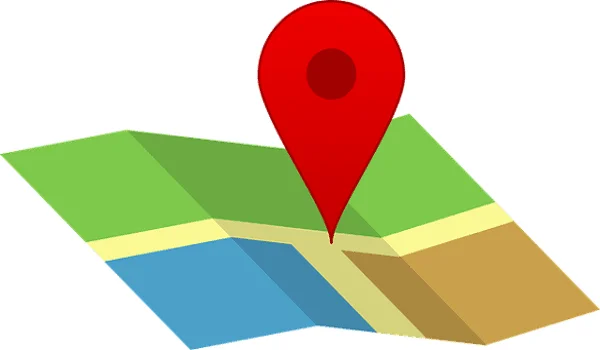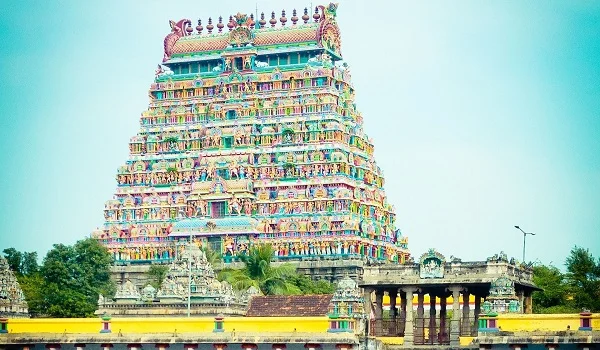Sattva Exotic
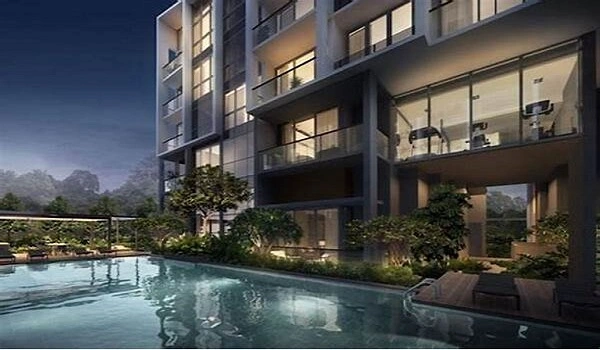
Sattva Exotic is a ready-to-move apartment project in Kogilu Cross, Bengaluru. The project covers 4.65 acres and has 345 units. It offers 2 BHK & 3 BHK apartments with a super built-up area of 1235 - 1784 sq.ft (114.74 - 165.74 sq.m). The project was grandly launched in November 2018 and received its RERA ID (PRM/KA/RERA/1251/309/PR/190427/002538). Possession started in November 2023. To know more about the project, buyers can go through the sattva exotic photos and brochure pdf.
| Type | Residential Apartment |
| Project Stage | Ready-to-move |
| Location | Kogilu Cross, Bangalore |
| Builder | Sattva Group |
| Floor Plans | 2 & 3 BHK |
| Price | Rs. 1.07 Crore to 1.55 crores |
| Total Land Area | 4.65 Acres |
| Total Units | 345 Units |
| Size Range | 1235 sq.ft to 1352 sq.ft. |
| Total No. of Towers | On Request |
| RERA no. | PR/190427/002538 |
| Launch Date | November 2018 |
| Possesion Date | November 2023. |
Sattva Exotic Location

Sattva Exotic is on Bagalur Main Road, Kogilu Cross, Bengaluru, Karnataka 560063. The project is well connected by road and metro. Kempegowda International Airport (KIA) is around 20 km away, taking 30 minutes by car. Many IT parks, schools, and hospitals are nearby. Yelahanka Railway Station is 6 km away, taking 15 minutes to reach. Orion Mall and RMZ Galleria Mall are within 10 km.
Sattva Exotic Master Plan

Sattva Exotic Master Plan is set on 4.65 acres and offers 345 units of apartments. The project has 3 towers with 2B+G+14 floors. The site includes Sattva Exotic Amenities like landscaped gardens, a clubhouse, a pool, a gym, and play areas. The plots are arranged to maximize space and ventilation. Security and parking facilities are available.
Sattva Exotic Floor Plan


Sattva Exotic Floor Plan includes 2 BHK & 3 BHK apartments.
- 2 BHK Apartments: Super built-up area of 1235 - 1261 sq.ft (114.74 - 117.15 sq.m). Carpet area of 935 - 938 sq.ft (86.86 - 87.14 sq.m). Open living and dining area with spacious bedrooms.
- 3 BHK Apartments: Super built-up area of 1454 - 1784 sq.ft (135.08 - 165.74 sq.m). Carpet area of 1113 - 1352 sq.ft (103.4 - 125.6 sq.m). Large living spaces with balconies and utility areas.
Sattva Exotic Price
| Configuration Type | Super Built Up Area Approx* | Price |
|---|---|---|
| 2 BHK | 1235 - 1261 sq.ft | Rs. 1.07 crores. |
| 3 BHK | 1454 - 1784 sq.ft | Rs. 1.55 crores |
The Sattva Exotic price range is Rs. 1.07 Crore - 1.55 Crore.
- 2 BHK units (1235 - 1261 sq.ft): INR 1.07 crores
- 3 BHK units (1454 - 1784 sq.ft): INR 1.55 crores
The Sattva exotic rent prices start from INR 30000 and go upto INR 45000.
Sattva Exotic Gallery






Sattva Exotic Specifications
The specifications of Salapuria Sattva Exotic are as follows:
- Structure: RCC framed structure
- Flooring: Vitrified tiles in living rooms and bedrooms
- Doors & Windows: Wooden doors and UPVC windows
- Kitchen: Granite gas top with stainless steel sink
- Bathroom: Branded sanitary fittings with geysers
- Electrical: Modular switches and power backup
Sattva Exotic Reviews

Sattva Exotic has received much positive feedback for its good location, top-quality construction, and modern amenities. Residents appreciate the spacious floor plans and green surroundings. Connectivity to IT hubs and nearby facilities makes it a preferred choice.
About Sattva Group
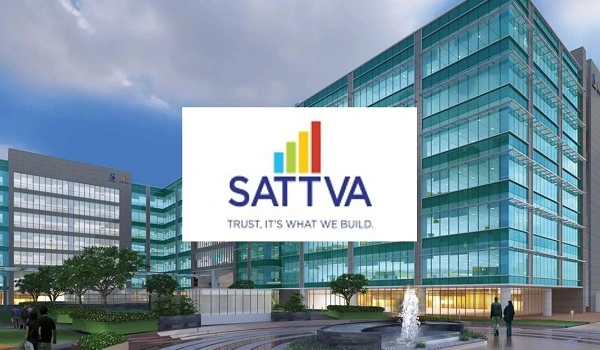
Sattva Group is a famous real estate developer in India. They have delivered multiple residential and commercial projects. The company focuses on quality, modern designs, and timely delivery. Sattva Exotic is one of their premium projects in East Bangalore.
Sattva Group prelaunch apartment is Sattva Forest Ridge.
| Enquiry |



