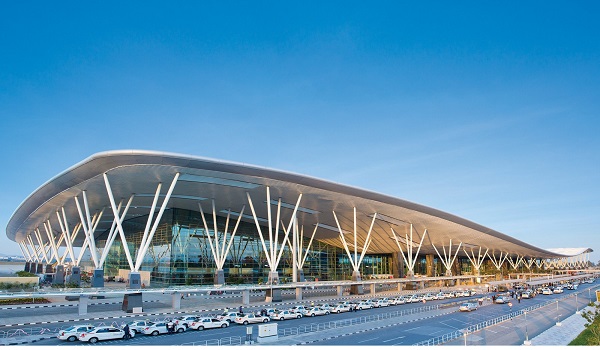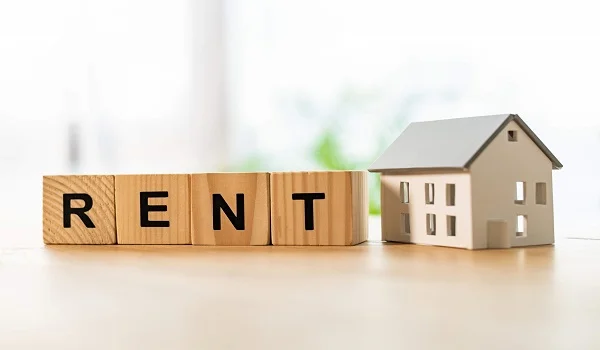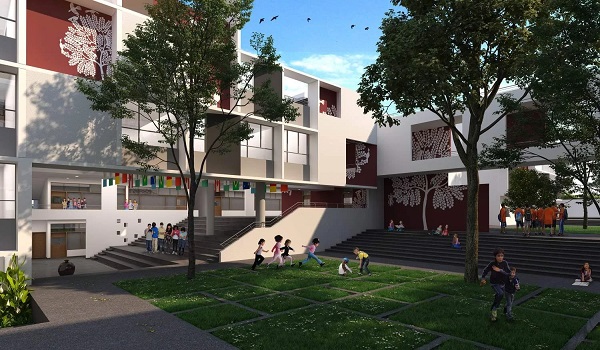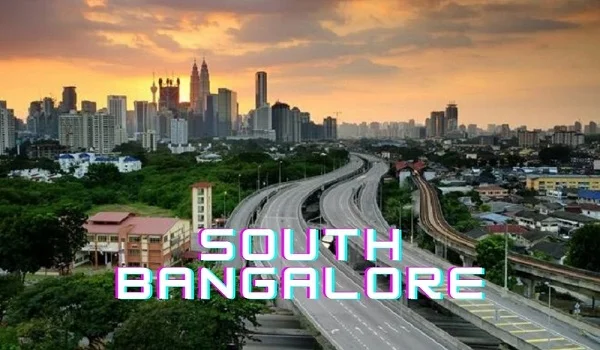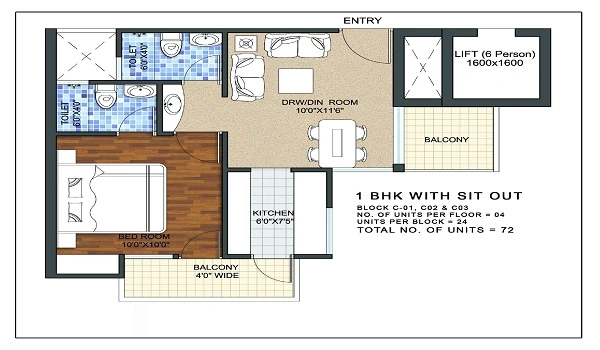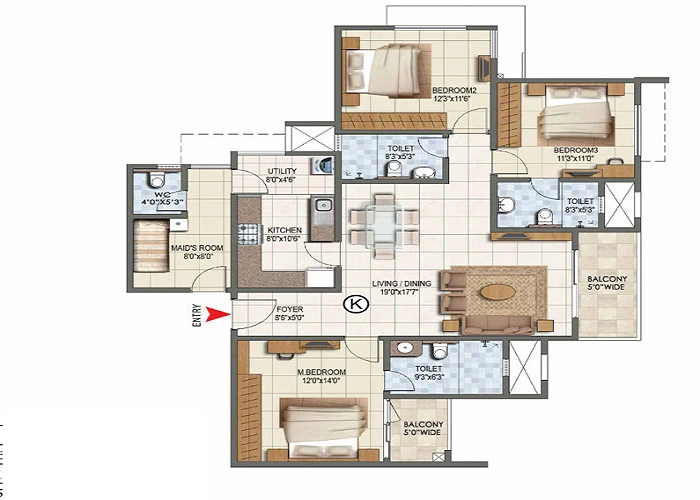Sattva La Vita
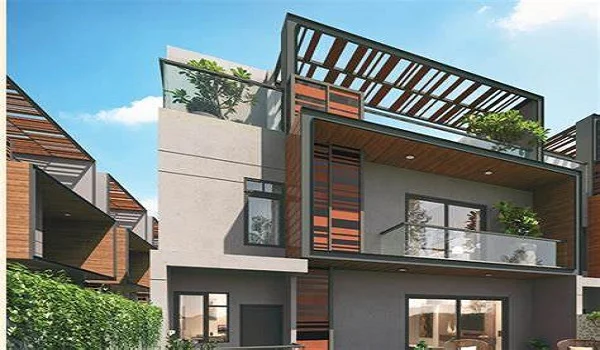
Sattva La Vita is an ultra-luxury villa project in Hennur, Bangalore, built by the Sattva Group. It offers 63 exclusive 4BHK villas with private gardens. The project is set on 3 acres and has world-class amenities. The possession date is July 2026. The villas come with a gym, entertainment zone, family lounge, and a domestic help room. Each villa is designed with spacious interiors, premium materials, and modern architecture. Download the brochure PDF to view the sattva la vita photos, features, location, etc. The Sattva La Vita reviews suggest that the project is on of the top-rated projects in terms of location and price.
| Type | Ultra-luxury Villa Project |
| Project Stage | Ready-to-move |
| Location | Hennur, Bangalore |
| Builder | Sattva Group |
| Floor Plans | 4 BHK |
| Price | Rs. 5.26 Cr to Rs. 5.28 Cr. |
| Total Land Area | 3 Acres |
| Total Units | On Request |
| Size Range | 2497 - 2509 sq. ft. |
| Total No. of Towers | On Request |
| RERA no. | On Request |
| Launch Date | On Request |
| Possession Date | July 2026 |
Sattva La Vita Location

Sattva La Vita is located off Hennur Main Road in Bangalore. It is 20 km (30 minutes) from Bangalore Airport. Yelahanka, Jakkur, and Thanisandra are 10 minutes away. The project is close to Hebbal, Whitefield, and Indiranagar. It has good road connectivity to key areas in the city. The location is surrounded by reputed schools, hospitals, shopping malls, and IT hubs. Major employment zones like Manyata Tech Park and Kirloskar Business Park are easily accessible. The area has excellent infrastructure and offers a peaceful residential environment.
Sattva La Vita Master Plan

Sattva La Vita Master Plan has 63 villas spread across 3 acres. The project has green open spaces and walkways with zero vehicle movement. It offers a world-class clubhouse and lifestyle amenities. The clubhouse features a big pool for swimming, a well-equipped gym, a multipurpose hall, and indoor games. The project includes landscaped gardens, children’s play areas, a jogging track, and a yoga deck. There is also a dedicated sports zone with badminton and basketball courts. A senior citizen park and a pet-friendly zone enhance the community living experience. The layout ensures privacy and comfort for residents.
Sattva La Vita Floor Plan

The Salarpuria Sattva La Vita Floor Plan offers 4BHK villas that have a super built-up area of 3248 - 3260 sq. ft. The carpet area is 2497 - 2509 sq. ft. Each villa has three floors (G+2). The design includes spacious bedrooms, a family lounge, an entertainment room, and a private garden.
Sattva La Vita Price
| Configuration Type | Super Built Up Area Approx* | Price |
|---|---|---|
| 4 BHK | 2497 - 2509 sq. ft. | Rs. 5.26 Cr to Rs. 5.28 Cr. |
The Sattva La Vita price of the villas ranges from ₹5.26 Cr to ₹5.28 Cr. The agreement value depends on the unit size and features.
Sattva La Vita Gallery






Sattva La Vita Specifications
- Underground sanitary system
- Storm drain network
- Avenue and peripheral plantation
- Underground electrical system
- Water-loaded overhead tank
- Black-top roads
- Street lighting & pedestrian access
- Sewage treatment plant
- The road network to neighboring sites
- 24×7 security with boom barrier system
This Sattva New Launch project offers modern living with premium features. The villas have spacious layouts and top-quality finishes. The project provides luxury, comfort, and convenience in a prime Bangalore location.
About Sattva Group
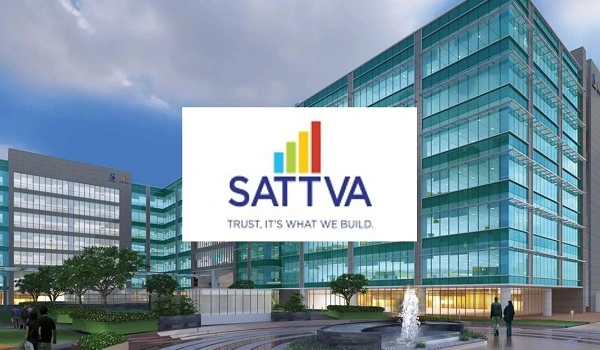
Sattva Group is a famous real estate developer in India. They have delivered multiple residential and commercial projects. The company focuses on quality, modern designs, and timely delivery. Sattva La Vita is one of their premium projects in East Bangalore.
Sattva Group prelaunch apartment is Sattva Forest Ridge.
| Enquiry |
