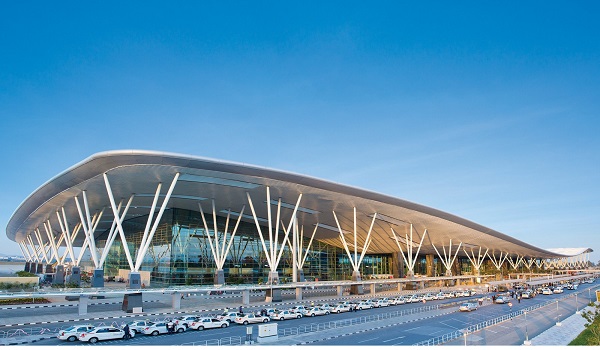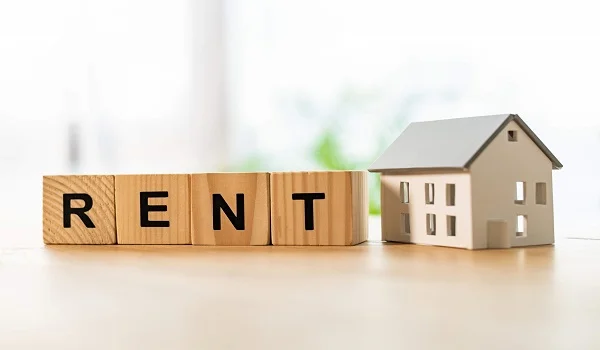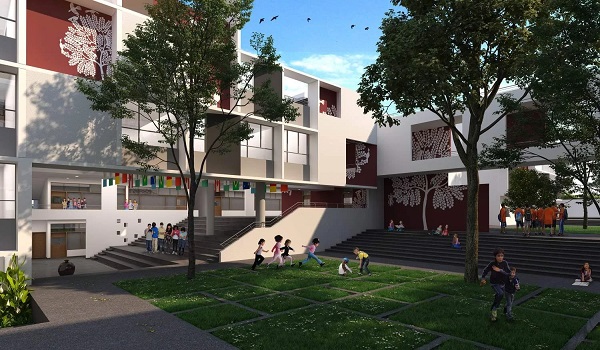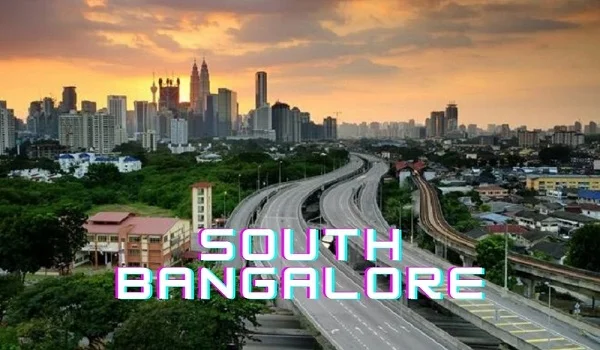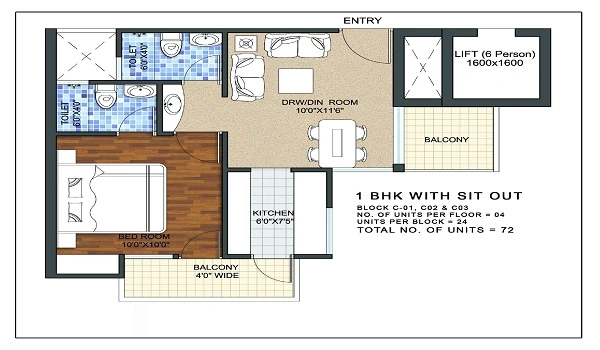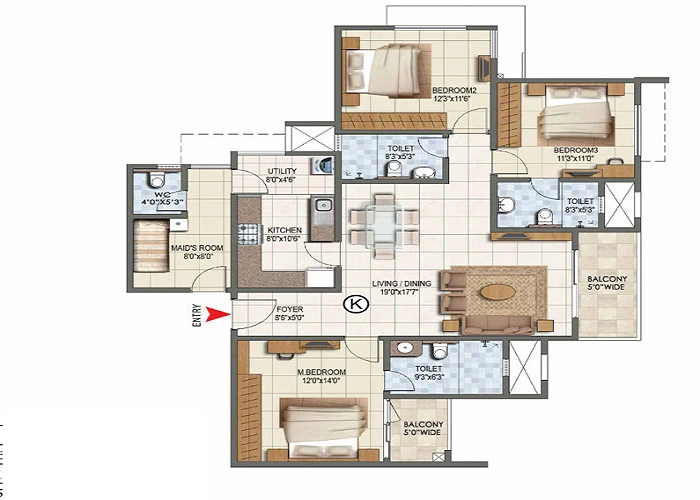Sattva Luxuria
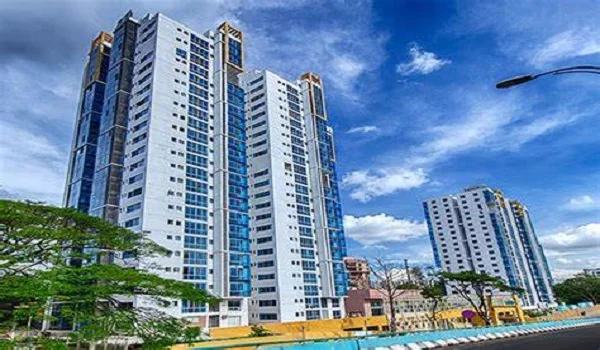
Sattva Luxuria is a premium residential project in Malleshwaram, Bangalore. It is spread across 4 acres and has 197 luxury apartments. The project has 2 towers with 2 basements, a ground floor, and 23 floors. It offers 3 BHK & 4 BHK units. The project is ready to move in. The architecture is modern, with spacious layouts and high-end finishes. It includes top-tier amenities designed for a luxurious lifestyle. The project is developed by Salarpuria Sattva Group, known for its high-quality constructions and timely delivery.
| Type | Premium Residential |
| Project Stage | Ready-to-move |
| Location | Malleshwaram, Bangalore |
| Builder | Sattva Group |
| Floor Plans | 3 & 4 BHK |
| Price | - Rs. 3.65 Crore to Rs. 6.34 Crore |
| Total Land Area | 4 Acres |
| Total Units | On Request |
| Size Range | 2215 sq. ft - 4465 sq. ft |
| Total No. of Towers | 2 Towers |
| RERA no. | On Request |
| Launch Date | On Request |
| Possession Date | On Request |
Sattva Luxuria Location

Sattva Luxuria is located in Malleshwaram, Bangalore. The address is Police Station, 62/3, 8th Main, Malleshwaram, Opposite Yeshwanthpur, Bengaluru, Karnataka 560003. The project is well connected to major roads, metro stations, and public transport. Yeshwanthpur Metro Station is about 2 km away. Majestic Bus Stand is around 5 km away. Kempegowda International Airport (KIA) is about 35 km away.
Sattva Luxuria Master Plan

The project covers 4 acres of land. It has 2 high-rise towers with modern amenities. The layout includes landscaped gardens, a big clubhouse, a grand pool, and parking spaces. There are dedicated jogging tracks, children’s play areas, and indoor sports facilities. The project also includes a multi-purpose hall, a gymnasium, and a meditation zone. Safety is a top priority, offering 24*7 security, CCTV cameras, & access-controlled entry points. The entire layout is designed for comfort, privacy, and ease of movement.
Sattva Luxuria Floor Plan


Sattva Luxuria offers spacious 3 & 4 BHK apartments in different sizes:
- 3 BHK - 2215 sq. ft and 2475 sq. ft
- 4 BHK Duplex - 3728 sq. ft and 4155 sq. ft
- 4 BHK Penthouse - 4072 sq. ft and 4465 sq. ft
Sattva Luxuria Price
| Configuration Type | Super Built Up Area Approx* | Price |
|---|---|---|
| 3 BHK | 2215 sq. ft to 2475 sq. ft | Rs. 3.65 Crore to Rs. 4.15 Crore |
| 4 BHK | 3728 sq. ft to 4465 sq. ft | Rs. 6.34 Crore to Rs. 7.86 Crore |
- 3 BHK (2215 sq. ft) - Rs. 3.65 Crore onwards
- 3 BHK (2475 sq. ft) - Rs. 4.15 Crore onwards
- 4 BHK Duplex (3728 sq. ft) - Rs. 6.34 Crore onwards
- 4 BHK Penthouse (4072 sq. ft) - Rs. 7.19 Crore onwards
- 4 BHK Duplex (4155 sq. ft) - Rs. 7.05 Crore onwards
- 4 BHK Penthouse (4465 sq. ft) - Rs. 7.86 Crore onwards
Sattva Luxuria Gallery






Sattva Luxuria Specifications
- Structure: RCC framed structure
- Flooring: Marble flooring in living and dining, wooden flooring in bedrooms
- Doors & Windows: Premium teak wood doors and UPVC windows
- Kitchen: Modular kitchen with granite countertop
- Bathrooms: High-quality fittings and fixtures
- Security: 24/7 security with CCTV monitoring
Sattva Luxuria Reviews

Sattva Luxuria Reviews shows the project is rated 4.3/5 by residents and homeowners. Sattva Luxuria is a high-end residential project with modern facilities and a prime location in Bangalore.
About Sattva Group
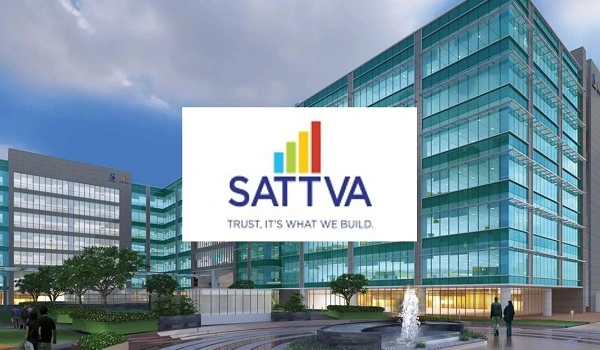
Sattva Group is a famous real estate developer in India. They have delivered multiple residential and commercial projects. The company focuses on quality, modern designs, and timely delivery. Sattva Luxuria is one of their premium projects in East Bangalore.
Sattva Group prelaunch apartment is Sattva Forest Ridge.
| Enquiry |
