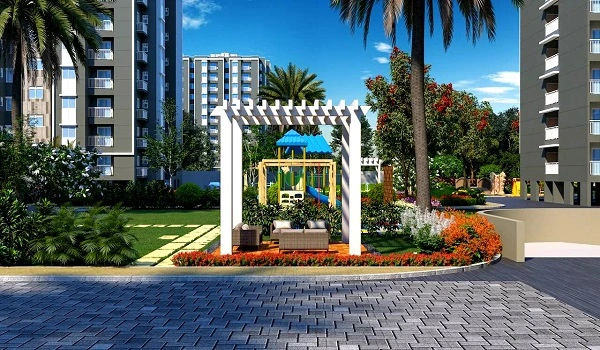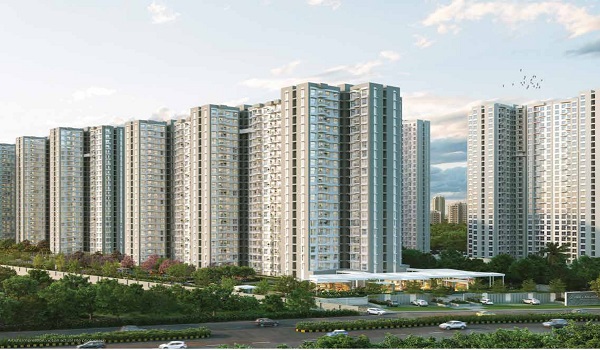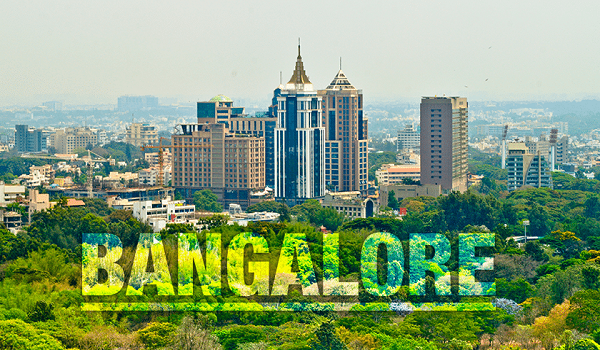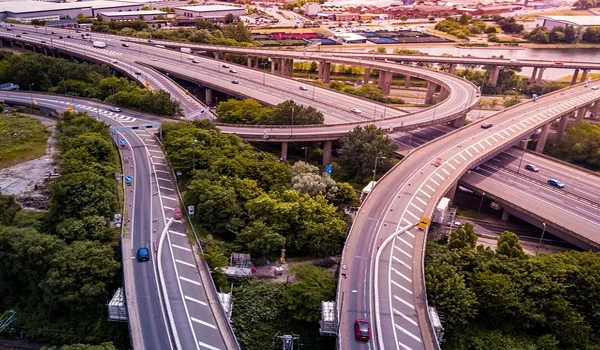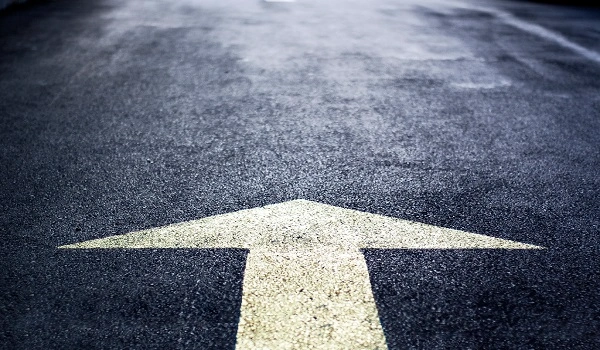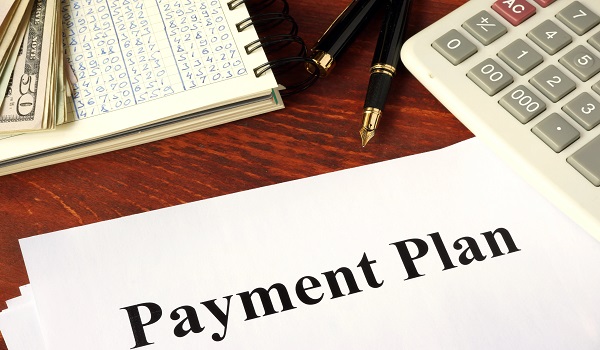Sattva Silverwood
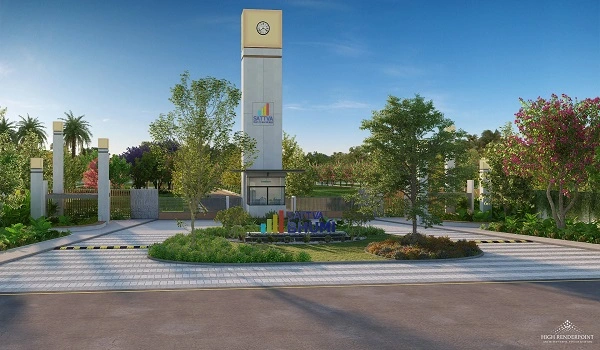
Sattva Silverwood is a luxurious residential apartment located on Old Madras Road. It is a modern Apartment with beautiful amenities—the prices of Sattva Silverwood start from Rs. 1.54 – 3.39 Crore for sale. People give the best reviews of this Apartment. The rental price of this Apartment starts at Rs. 63,000 per month. The date of launch of these apartments is May 2008, and the date of possession is not available.
| Type | Apartment |
| Project Stage | Ready-to-move |
| Location | Old Madras Road, Bangalore |
| Builder | Sattva Group |
| Floor Plans | 3 BHK |
| Price | Rs. 1.54 Crore – 3.39 Crore Onwards |
| Total Land Area | Not Available |
| Total Units | Not Available |
| Size Range | 1813 - 3990 sq. ft. |
| RERA no. | On Request |
| Launch Date | May 2008 |
| Possession Date | Not Available |
Sattva Silverwood Location

The Sattva Silverwood is located in the city's main IT hub, which has good connections. Old Madras Road is next to the schools located nearby. Lots of people want to live near the spot because it's close to great schools, shops, hotels, and hospitals. You can take a bus or a metro to get to any place in the city at any time. The distance from the airport is not very far, and it takes around 40-50 minutes to get there.
Sattva Silverwood Master Plan

The master plan of Sattva Silverwood is not yet available. The RERA ID is not available for this Apartment. Sattva Silverwood Apartments aims to deliver meticulously crafted developments, ensuring that quality is evident in every project from start to finish.
Sattva Silverwood Floor Plan

The Floor plan of Sattva Silverwood consists of 3 BHK that range from Area 1813 - 3990 sq. ft. It gives layouts and configurations to make it look well-structured. Granite is used in the waiting area or lift lobby on the first floor and up from the ground floor. All the Lobbies Flooring and Lift Cladding Granite/Marble. All Lobby Walls are in Texture Paint, and the Ceiling is in Emulsion. Vitrified tiles are used for the living room, dining room, family room, and hallway floors.
Sattva Silverwood Price
| Configuration Type | Super Built Up Area Approx* | Price |
|---|---|---|
| 3 BHK | 1813 - 3990 sq. ft. | Rs. 1.54 Crore – 3.39 Crore Onwards |
Sattva Silverwood Amenities

The amenities of Sattva Silverwood include modern living with a power backup: a kids' play area, indoor squash & badminton courts, an indoor games room, a jogging and strolling track, visitor parking, water storage, security, reserved parking, and a clubhouse.
| Enquiry |






