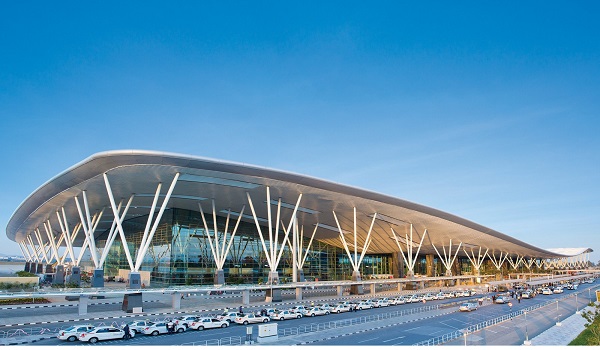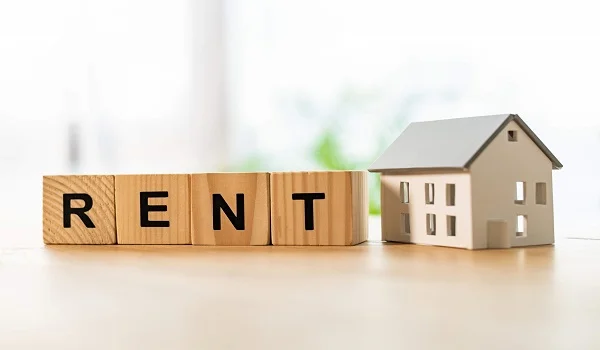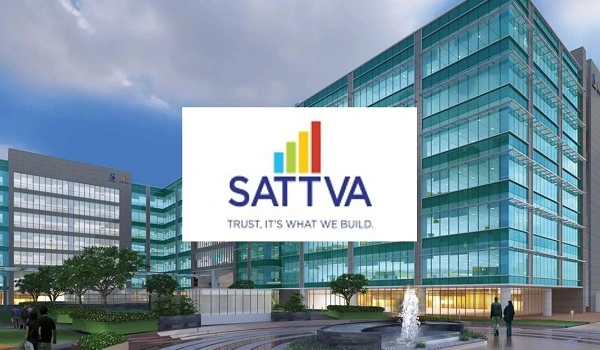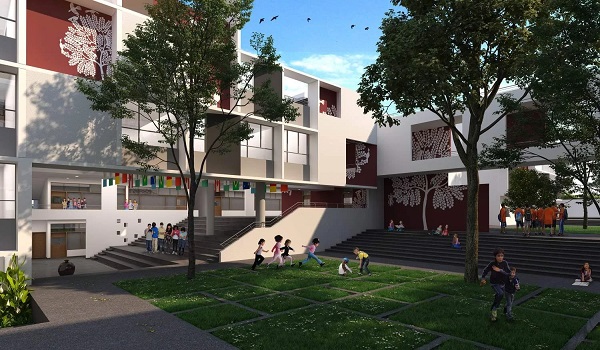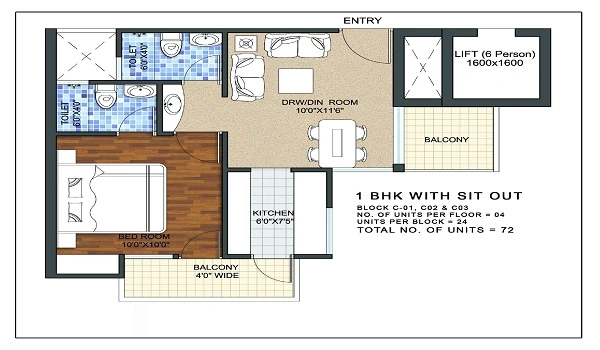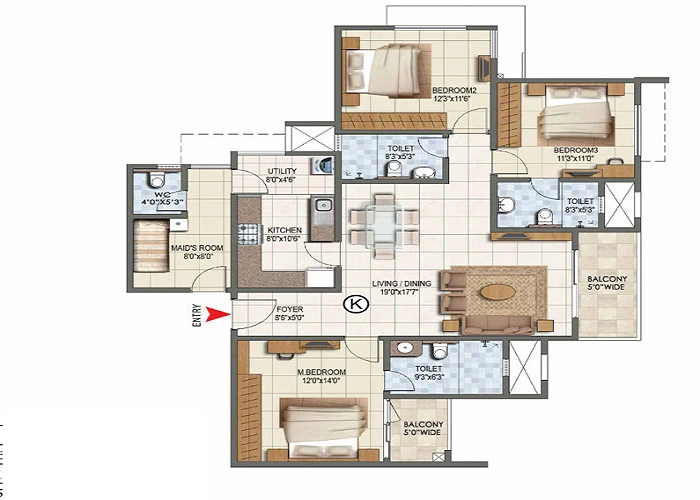Sattva Springs
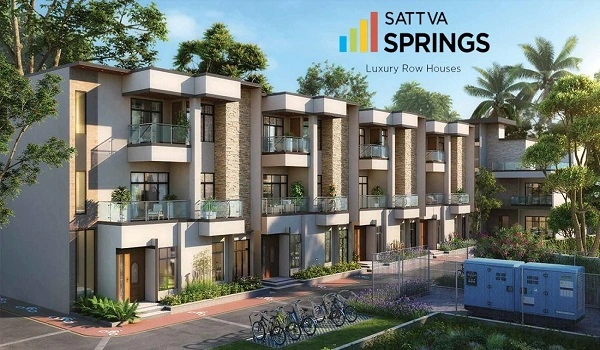
Sattva Springs is an under-construction residential row houses project on kanakapura Road, Bangalore. The project spans an area of 5.85 acres of land parcel hosting 66 units in total. It is a triplex row house project with RERA approval and will be delivered by September 2027.
| Type | Row Houses |
| Project Stage | Under-construction |
| Location | kanakapura Road, Bangalore |
| Builder | Sattva Group |
| Floor Plans | 4 BHK |
| Price | Rs. 4.33 cr |
| Total Land Area | 5.85 Acres |
| Total Units | 66 Units |
| Size Range | 3606 sq. ft |
| RERA no. | PR/240724/006948 |
| Launch Date | Not Available |
| Completion Date | September 2027 |
Sattva Springs Location

The township is located at just 250 mts off kanakapura Road in South Bangalore. It is close to Silk Institute Metro Station, which is 6.8 km away. Dayananda Sagar Academy of Tech and Management and Ved Vigyan Vidya Peeth School are 1.3 and 1.9 km resp away from teh site. Healthcare facilities are minutes away from the gated society. It is well connected to JP Nagar, Jayanagar, and Banashankari and has easy access to the NICE road.
Sattva Springs Master Plan

The master plan of the Sattva Springs sprawls an area of 5.85 acres. It is a triplex row house project with 66 houses in total. Each villa is positioned in such a way that it gets proper sun rays with ventilation and privacy.
Sattva Springs Floor Plan

The gated community offers 4 BHK lavish, elegant, and grand row houses. The size of the row houses is 3606 sq. ft, with a huge valuation of 4.33 cr. Every row has space for car parking and other utilities. The ground floor has a living room, dining area, kitchen, and guest bedroom. The first floor has a master bedroom and additional bedrooms. The second floor has a private terrace and multipurpose room.
Sattva Springs Price
| Configuration Type | Super Built Up Area Approx* | Price |
|---|---|---|
| 4 BHK lavish | 3606 sq. ft | Rs. 4.33 cr. |
Sattva Springs Amenities

Residents at Sattva Springs enjoy a wide range of amenities, which include a pool, gym, clubhouse, park, gazebo, play and seating area. It also offers theatre, badminton, squash court, skating rink, cricket pitch, chess, billiards, and table tennis. The property also hosts a sauna steam area, video door security, CCTV, solar water heating, and a reflexology park.
Sattva Springs Gallery






Sattva Springs Reviews

The project is valued for its spacious interiors and contemporary architecture. The exclusive variety of amenities contributes to a holistic and active stay. The area provides a serene environment with seamless connectivity to key areas of the city. Some buyers have noted that the costing is on the higher side.
Customers can download the circular from the official website of the Sattva Group. The pamphlet provides brief data on the master plan, floor plan, amenities, and other features. The costing and the payment plans are also mentioned in the booklet. It provides in-depth information about the project’s offerings and unique qualities.
Sattva Group Prelaunch Project is Sattva Forest Ridge
| Enquiry |
