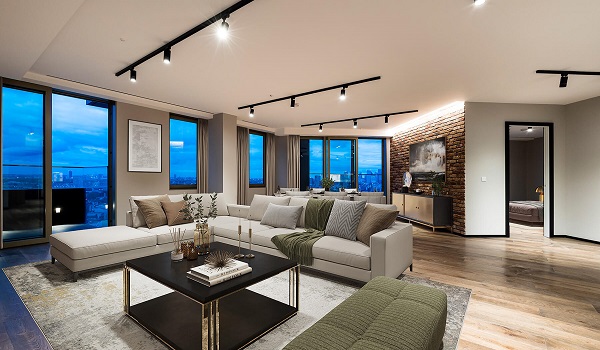Sattva Forest Ridge Specifications
Specifications at Sattva Forest Ridge include high-strength RCC structure, PVC-insulated copper wires, UPVC windows with mosquito mesh, Automatic passenger lifts,chrome-plated fittings, laminated flush shutters, wooden doors, and sliding shutters. They were designed and developed to keep up with the project theme. It gives a clear idea of the design and is essential to ensure that only the best kinds of goods are used in constructing a home.
Specifications define the property and explain what materials are used in the project construction. It helps everyone to understand the raw materials used in the project. Sattva Forest Ridge is an upcoming project with the best specifications to meet the latest trends in Anjanapura.

Structure
• RCC frame with quality raw materials.
• Concrete Blocks for the walls.
Common Area Flooring
• Quality tiles are used for all floors.
Bedroom Flooring
• The main bedroom has a balcony with an attached bathroom. The extra guest bedroom can be used as an office space or study room.
• The bedroom will have speaker points.
• Vitrified tiles are used in the extra bedroom.
• All Bedrooms have electrical and optic fibre points.
• Wood flooring is for the master bedroom.
Balcony
• Balconies are made of Anti-skid ceramic tiles of good quality.
Kitchen
• The utility area has the best-quality tiles.
• The utility area has space for a sink and dishwasher.
• There are points for washing machines and dishwashers.
• Provision for a Modular kitchen is given.
• For drinking, RO points are given.
Flats Flooring
• Standard tiles are there for flooring in all parts of the house.
Lobby
• Quality lobby on the ground floor of every block.
• Best tiles in the Ground floor lobby.
• Texture paints for lobby walls.
• The service staircase will have cement tiles.
Toilets
• Ceramic tiles in all toilets.
• The bathrooms are with premium fixtures.
• Geysers are there in all toilets except the last two floors
• The maid’s toilet is with Instant Geysers
• The master bathroom has a shower partition.
• Exhaust fan provision and chrome-plated taps with a shower mixer are there.
• PVC-coated false ceilings in toilets.
• Best sanitation fixtures with hidden flush tanks.
• Towel rods and quality soap cases in washrooms.
DG Power
• Buyers can get 100% full backup at an additional cost.
Electrical
• Necessary light points and power outlets are given.
• Individual meters are given for all units.
• All wirings are enclosed in PVC-insulated copper wires.
Living Room
• Entry has 8 feet tall Vaastu entrance
• Enough lights and plugs
• Big windows for a better flow of natural light and air.
• Phone points are there, and LAN points are given for Internet connection.
Internal Doors
• The main door is made of quality Teak Wood.
• The Bedroom doors are made of wood flush doors.
Painting
• External walls are painted with external Emulsion paint.
• Internal walls are painted with Emulsion paint.
• The railings are in Enamel Paint.
Security System
• CCTV cameras in all main areas of the property
• Security guards are there to guard 24/7.
Lifts
• Lift cladding is in granite.
• Service lifts for carrying heavy objects
• Lifts of suitable size are there on all floors.
External Doors and Windows
• UPVC Doors and door shutters are there.
• Aluminium doors and windows are there.
• UPVC/Aluminium framed windows are used with clear glass
The common areas are visually pleasing with the best materials. The common areas are lit, with power backup at all times. There are lifts of the best brands in all the towers.
The project has eco-friendly features, including a rainwater harvest unit, solar units, and a better waste disposal system. There is a separate big parking area for everyone and a visitor parking area too. Sattva Forest Ridge's specifications make it an obvious choice for buyers as the new go destination for booking their dream house.
Faqs
| Call | Enquiry |
|