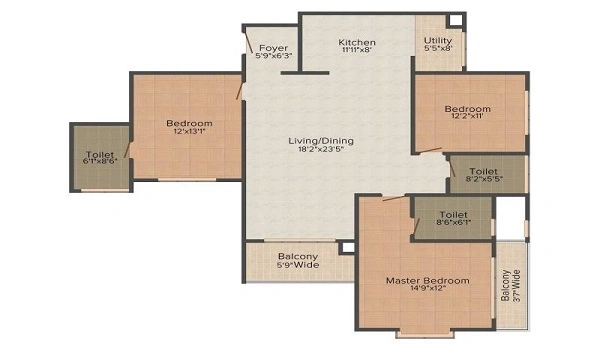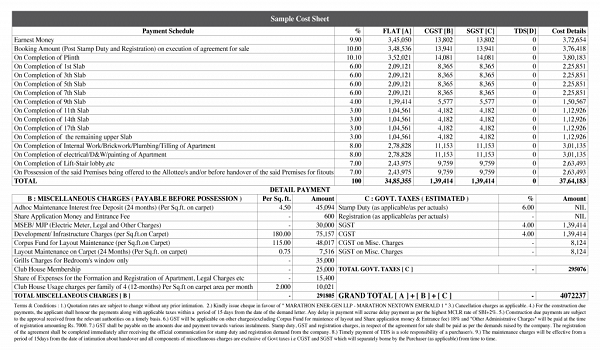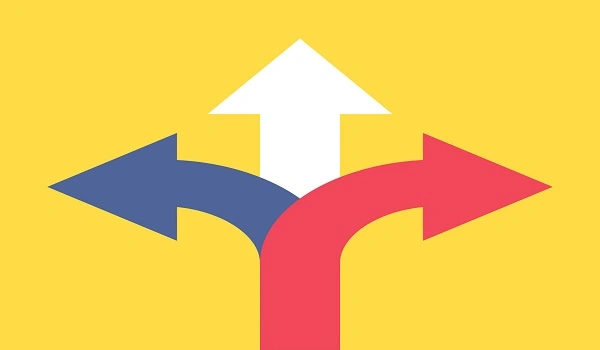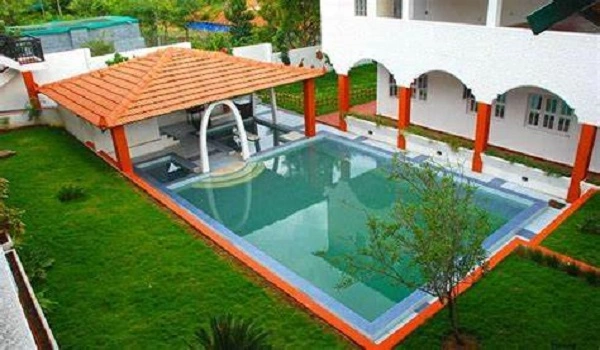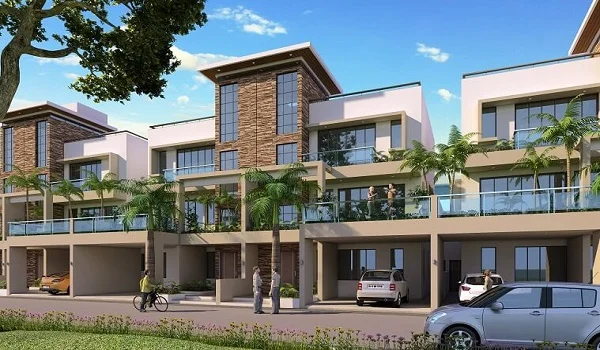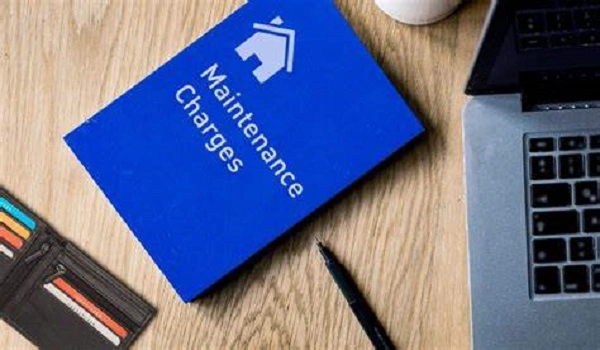Sattva Anugraha
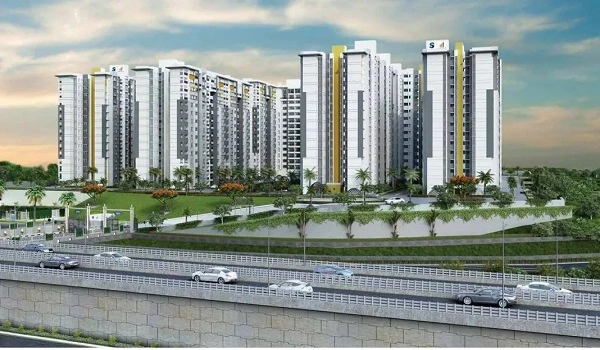
Sattva Anugraha is a premium apartment project by Salarpuria Sattva in Vijaynagar, Bangalore. It offers 2 & 3 BHK flats with a total of 764 units. The project covers 12 acres of land. The unit sizes range from 1045 sq.ft to 1490 sq.ft. The carpet area ranges from 745 sq.ft to 1038 sq.ft. The project was newly launched in January 2017 and is now ready to move in (June 2021). Prices range from ₹1.04 Cr to ₹1.46 Cr (excluding registration). The project has RERA ID: PRM/KA/RERA/1251/309/PR/171014/000407.
| Type | Premium Apartment |
| Project Stage | Ready-to-move |
| Location | Vijaynagar, Bangalore |
| Builder | Sattva Group |
| Floor Plans | 2 & 3 BHK |
| Price | Rs. 1.04 Cr. to 1.46 Cr. |
| Total Land Area | 12 Acres |
| Total Units | 764 units. |
| Size Range | 1045 sq.ft to 1490 sq.ft |
| Total No. of Towers | On Request |
| RERA no. | PR/171014/000407 |
| Launch Date | January 2017 |
| Possession Date | On Request |
Sattva Anugraha Location

Sattva Anugraha is located in Vijayanagar, Bengaluru, Karnataka 560079. The full Sattva Anugraha address is Sattva Anugraha, 9th Cross Rd, Govindaraja Nagar Ward, Cauvery Nagar. It is well-connected to major roads. The airport is about 40 km away, taking around 1 hour. The nearest metro station is Vijayanagar Metro Station, 2 km away (10 min drive). Many schools, hospitals, and malls are nearby.
Sattva Anugraha Master Plan

The project is well-planned, with landscaped gardens, open spaces, and amenities. There are 764 apartments spread across multiple towers. The layout includes a children’s play area, clubhouse, swimming pool, gym, walking tracks, and sports courts. The project has 24/7 security and CCTV surveillance. Sattva Anugraha Phase 2 is expected to have similar features.
Sattva Anugraha Floor Plan


- 2 BHK Apartment: 1045 sq.ft (super built-up), 745 sq.ft (carpet area), ₹1.04 Cr.
- 3 BHK Apartment: 1186 - 1490 sq.ft (super built-up), 856 - 1038 sq.ft (carpet area), ₹1.17 Cr - ₹1.46 Cr.
Sattva Anugraha Price
| Configuration Type | Super Built Up Area Approx* | Price |
|---|---|---|
| 2 BHK | 1045 sq.ft | Rs. 1.04 Cr. |
| 3 BHK | 1186 - 1490 sq.ft | Rs 1.17 Cr - Rs 1.46 Cr. |
- 2 BHK Apartment: 1045 sq.ft (super built-up), 745 sq.ft (carpet area), ₹1.04 Cr.
- 3 BHK Apartment: 1186 - 1490 sq.ft (super built-up), 856 - 1038 sq.ft (carpet area), ₹1.17 Cr - ₹1.46 Cr.
Sattva Anugraha Gallery






Sattva Anugraha Specifications
- Structure: RCC with block walls.
- Common Areas Flooring: Granite in the entrance, vitrified tiles in lobbies and corridors.
- Apartment Flooring: Vitrified tiles in the foyer, living, and dining areas.
Sattva Anugraha Reviews

Sattva Anugraha has good reviews for location, construction quality, and amenities. Buyers like the spacious apartments and well-planned layout. Some mention that traffic congestion in the area is a concern. Overall, it is a good option for families and investors. You can check Sattva Anugraha's photos online for a better look at the project.
The Brochure PDF for the project offers the Sattva Anugraha Photos, floor plans, location, etc. For the Sattva Anugraha brochure, visit the official website or contact the developer.
About Sattva Group
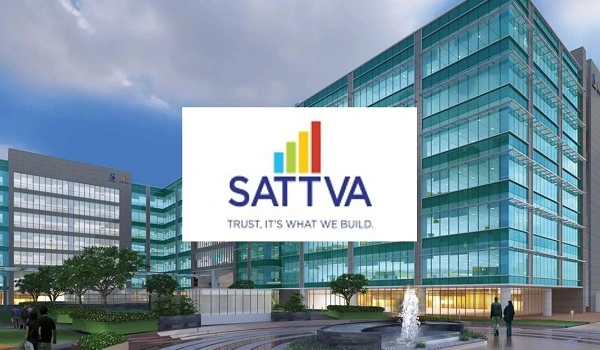
Sattva Group is one of the most successful and well-known builders in Bangalore that was established in 1993 in Bangalore. The company is owned and guided by Bijay Kumar Agarwal. It is famous for designing world-class projects in the residential and commercial sectors. The company has worked on 80 million sq. ft. of land area and completed many projects in 12 cities. Its ongoing projects cover a plotted area of 65 million sq. ft., and it has become one of the most reliable builders.
Sattva Group prelaunch apartment is Sattva Forest Ridge.
| Enquiry |
