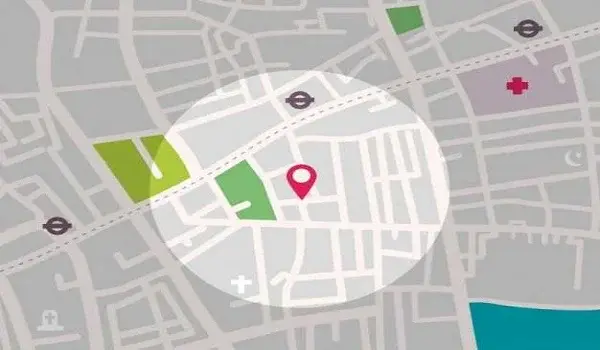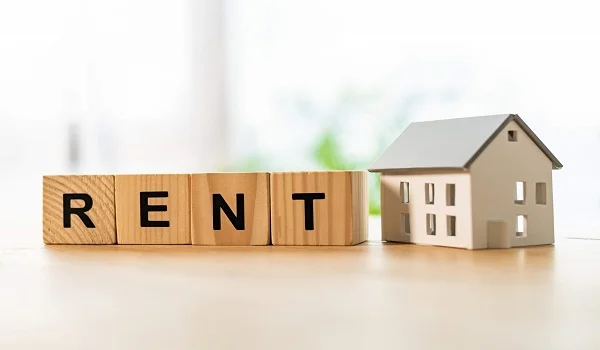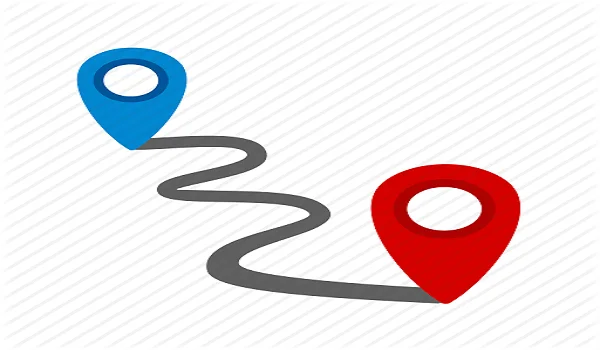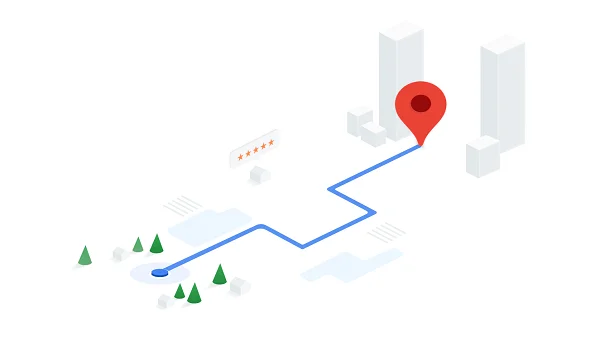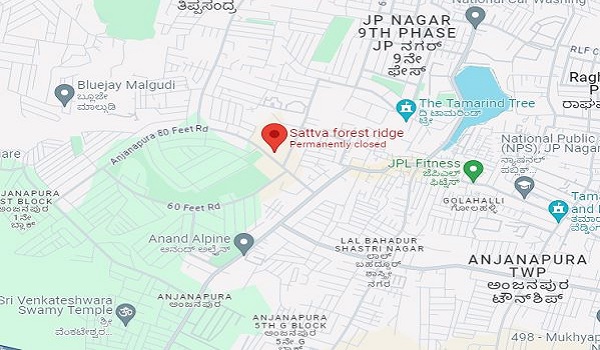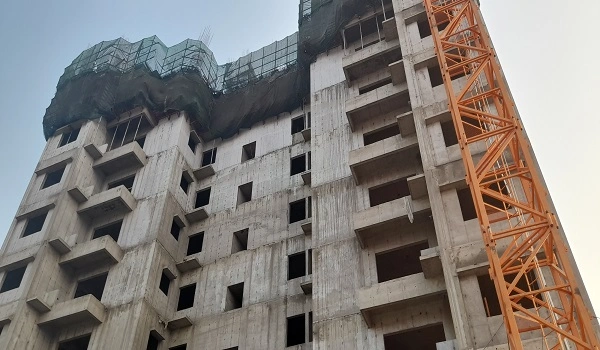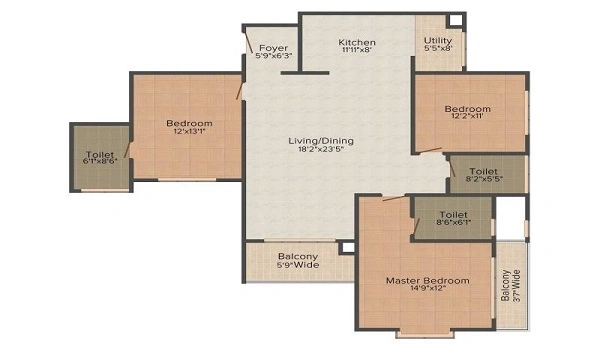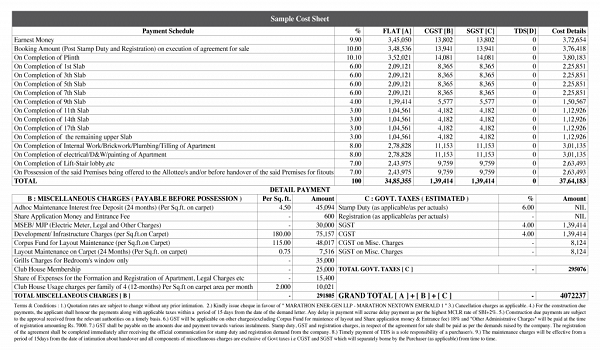Sattva East Crest
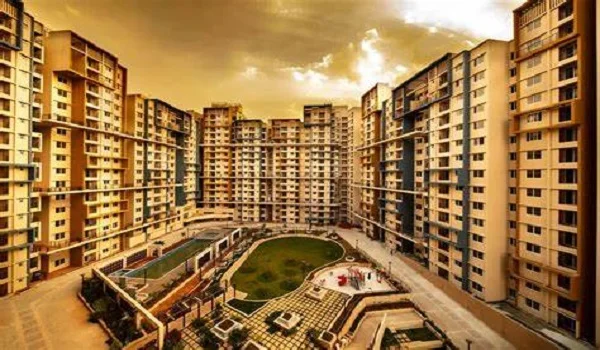
Sattva East Crest is a residential apartment project in Konadasapura, near Budigere Cross, Bengaluru. The project covers 6.60 acres and has 667 units. It offers 1, 2, and 3 BHK apartments with sizes from 598 sq.ft to 1404 sq.ft. The project was launched in May 2015 and is ready to move in since September 2020. The RERA ID is PRM/KA/RERA/1251/446/PR/170920/000406. Sattva East Crest reviews show the project is best rated in Bangalore for its top quality, modern apartments, and suitable prices. Sattva East Crest is also available for rent starting from INR 15000 per month.
| Type | Residential Apartment |
| Project Stage | Ready-to-move |
| Location | Budigere Cross, Bangalore |
| Builder | Sattva Group |
| Floor Plans | 1, 2 & 3 BHK |
| Price | Rs. 60 lakhs to 1.8 crores. |
| Total Land Area | 6.60 Acres |
| Total Units | 667 Units |
| Size Range | 598 sq.ft to 1404 sq.ft. |
| Total No. of Towers | On Request |
| RERA no. | PR/170920/000406 |
| Launch Date | May 2015 |
| Completion Date | September 2020 |
Sattva East Crest Location

Salarpuria Sattva East Crest address is in Konadasapura, near Budigere Cross, Bengaluru, Karnataka 560049. It has good connectivity to key areas. Kempegowda International Airport is about 25 km away (40 minutes). Whitefield is 12 km away (30 minutes). KR Puram Railway Station is 15 km away (35 minutes). ITPL is 14 km away (35 minutes). Orion Uptown Mall is 3 km away (10 minutes). The location is close to schools, hospitals, and tech parks.
Sattva East Crest Master Plan

The Sattva East Crest Master Plan covers 6.60 acres with open spaces and landscaped gardens. It has 667 units in well-planned towers. There are amenities like a grand clubhouse, a pool, a gym, a kids' play area, and sports courts. The project has wide internal roads, visitor parking, and a sewage treatment plant. Security includes CCTV surveillance and gated entry. The Sattva East Crest Photos show clear 2D pictures of the entire master plan.
Sattva East Crest Floor Plan



The Sattva East Crest Floor Plan offers 1, 2, and 3 BHK apartments:
- 1 BHK: (598 sq.ft) It includes a living room, bedroom, kitchen, one bathroom, and a balcony.
- 2 BHK: (1157 - 1264 sq.ft.) These units have a spacious living and dining area, two bedrooms, 2 bathrooms, a kitchen with a utility space, and balconies.
- 3 BHK: (1404 sq.ft.) These apartments offer three bedrooms, two or three bathrooms, a large living and dining area, a kitchen with a utility space, and multiple balconies.
The Sattva East Crest flats for sale prices start from INR 60 lakhs approximately and go up to INR 1.8 crores.
Sattva East Crest Price
| Configuration Type | Super Built Up Area Approx* | Price |
|---|---|---|
| 1 BHK | 598 sq.ft | Rs. 60 lakhs to 1.8 crores. |
| 2 BHK | 1157 - 1264 sq.ft. | Rs. 60 lakhs to 1.8 crores. |
| 3 BHK | 1404 sq.ft. | Rs. 60 lakhs to 1.8 crores. |
The Sattva East Crest Floor Plan offers 1, 2, and 3 BHK apartments:
The Sattva East Crest flats for sale prices start from INR 60 lakhs approximately and go up to INR 1.8 crores.
Sattva East Crest Gallery






Sattva East Crest Specifications
Structure: RCC structure with block walls.
- Common Areas: Lift lobby (granite/vitrified tiles), staircase (Kota stone), corridors (vitrified tiles).
- Apartments: Foyer, living, dining, bedrooms, and kitchen (vitrified tiles). The balcony and utility areas have antiskid ceramic tiles.
About Sattva Group
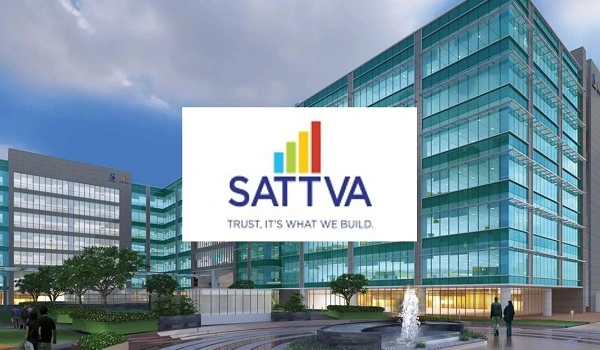
Sattva Group is a famous real estate developer in India. They have delivered multiple residential and commercial projects. The company focuses on quality, modern designs, and timely delivery. Sattva East Crest is one of their premium projects in East Bangalore.
Sattva Group prelaunch apartment is Sattva Forest Ridge.
| Enquiry |
