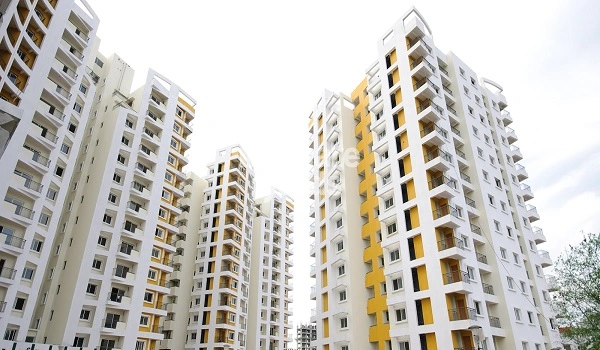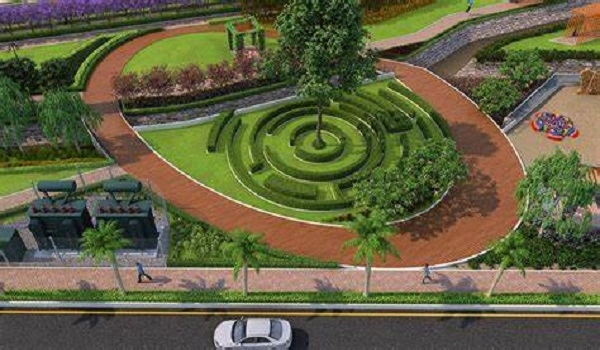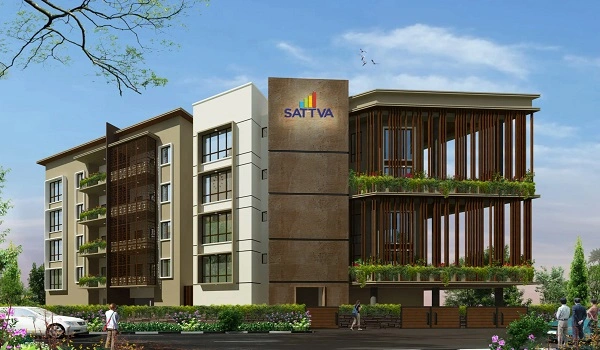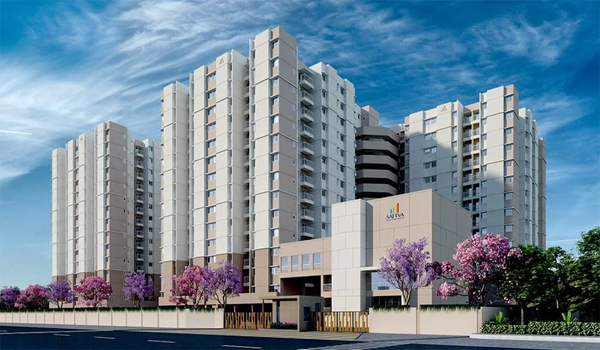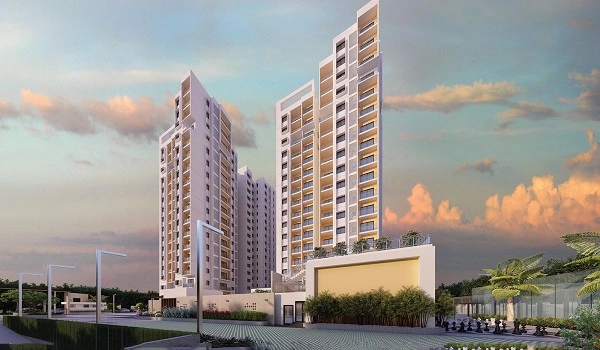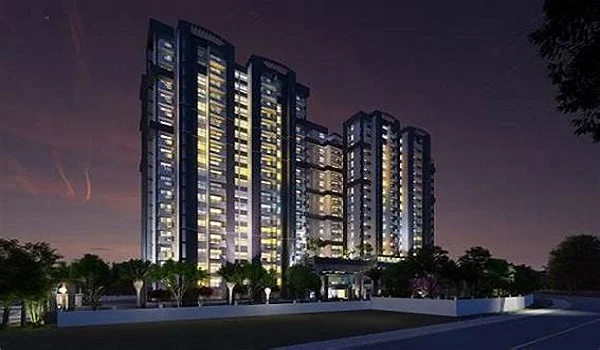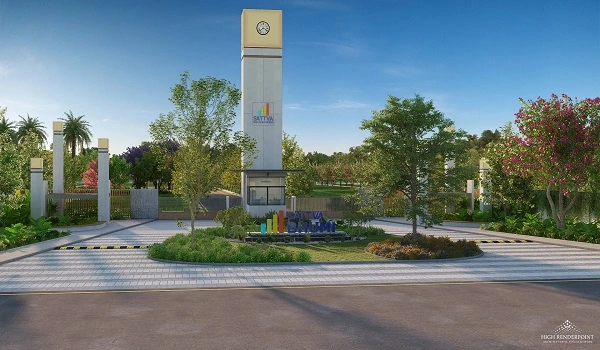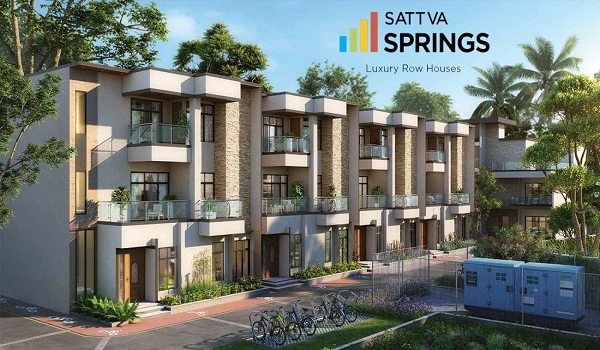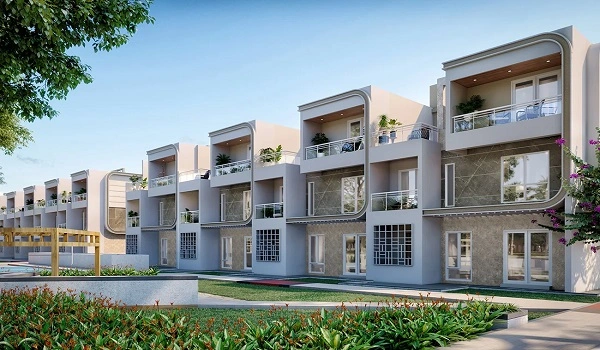Sattva Magnus
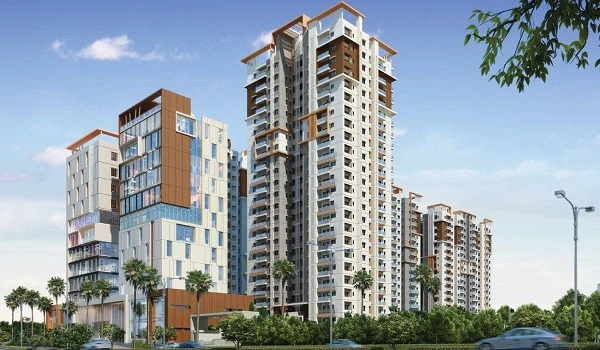
Sattva Magnus is a residential complex located in Shaikpet, Hyderabad, developed by Sattva Group. The project covers 5.4 acres of land area and features multiple towers, including 4 residential towers and 1 commercial tower. There are 3B+G+24 floors and 506 units. They offer 2,3, and 4 BHK luxury apartments, with a size range is 1200 sq. ft to 2965 sq. ft. The starting price is Rs 1.16 Crore onwards. The project is RERA-approved with the registration number A02200000202. The project was launched in October 2016. The possession date was given in April 2021. The project is ready to move in, with occupancy starting from April 2021 and as of 16 July 2025, some apartments are still available for sale, with prices ranging from ₹1crore.
Sattva Magnus Location

The project's full address is near Shaikpet Rd, Sabza Colony, Ambedkar Nagar, Toli Chowki, Hyderabad, Telangana 500008.
- Nearest Highway: Outer Ring Road – 10 meters
- Hospital: S. R. Amma Hospital – 1.2 km
- Airport: Rajiv Gandhi International Airport – 31.7 km
- Metro: Jubilee Hills Check Post Metro Station – 4.8 km
- Notable Place: Seasons Mall – 11.1 km
- School: BSD DAV Public School – 5.4 km
- Railway Station: Hyderabad Deccan Railway Station – 8.8 km
Sattva Magnus Master Plan

The Master Plan is a distinguished print of a well-developed 5.4-acre site showcasing a well-planned layout that combines residential towers with landscaped gardens and open green spaces. The master plan also shows the exact phasing and the positioning of the 4 towers; each tower is 24 floors,80% of the open space is dedicated to greenery and open space.
Sattva Magnus Floor Plan



The project offers luxurious modern floor plans of 2,3,4 bhk apartments. The 2 bhk floor plan starts at a size range of 1200 sq. Ft., the 3 bhk size range of 1520 sq. ft, the 4 bhk size range of 2965sq. Ft. All apartments are designed with comfort balconies, spacious rooms, and modern fittings.
| Apartment Type | RERA Approved Size (sq. ft.) |
|---|---|
| 2 BHK | 1200 - 1300 sq. ft. |
| 3 BHK | 1520 - 1865 sq. ft. |
| 4 BHK | 2960 - 2965 sq. ft. |
Sattva Magnus Price
| Configuration Type | Super Built Up Area Approx* | Price |
|---|---|---|
| 2 BHK | 1200 - 1300 sq ft | Rs. 1.16 Crore Onwards |
| 3 BHK | 1520 - 1865 sq ft | Rs. 1.46 Crore Onwards |
| 4 BHK | 2960 - 2965 sq ft | Rs. 2.84 Crore Onwards |
Sattva Magnus Price offers apartments for sale starting from ₹1.16 crore to only, and it goes up to ₹2.84 crore. The 2BHK apartment price starts at Rs 1.16 crore, the 3 BHK apartment sale starts from Rs 1.46crore, and the 4BHK apartment price starts at Rs 2.84 crore. It offers a rent price, which starts from a 2,3,4 bhk rent range from Rs 40,000 to Rs 85,000 per month.
Sattva Magnus Amenities

They provide an elegant living area with over 50 modern amenities. The project offers a top-class of facilities like a terrace garden, pool, park, gazebo, natural pond, banquet hall, gym, clubhouse, and theatre. It also hosts a jogging track, a cafe, a meditation area, a party lawn, a spa, a clinic, and a reflexology park.
Sattva Magnus Gallery






Sattva Magnus Specifications
The apartment specifications luxurious residential project featuring modern architecture and eco-friendly designs. The apartments are designed to provide ample space, natural light, and ventilation for a comfortable living experience. The electrical fittings include concealed conduit wiring and modular switches, reflecting the project's focus on luxury, comfort, and modern living.
Sattva Magnus Reviews

The project Apartments reviews are one of the best residential developments with the highest positive review rating, 4.6 out of 5, as rated by top Real Estate experts. The Apartments received positive reviews from homebuyers for their prime location, connectivity, and modern amenities.
About Sattva Group
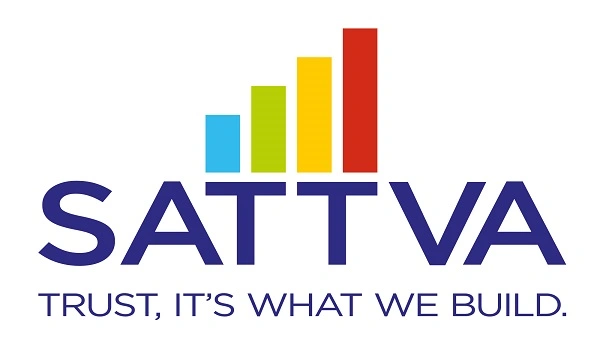
Sattva Group is a real estate developer in India, founded in 1986. The company has had a stable 'A plus' rating from CRISIL since 2010, reflecting its strong financial health and credibility. Sattva Group has experience in developing industrial projects, including warehousing and data centres. 9
Sattva Group pre launch new project is Sattva Forest Ridge
| Enquiry |
