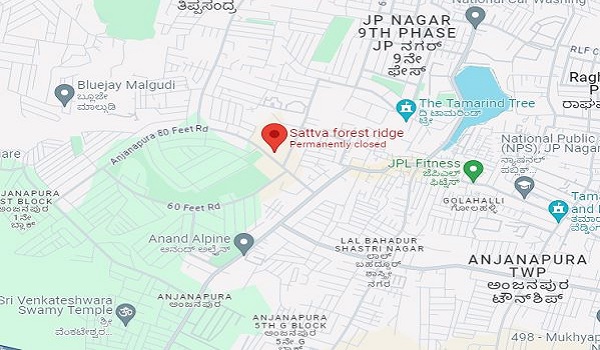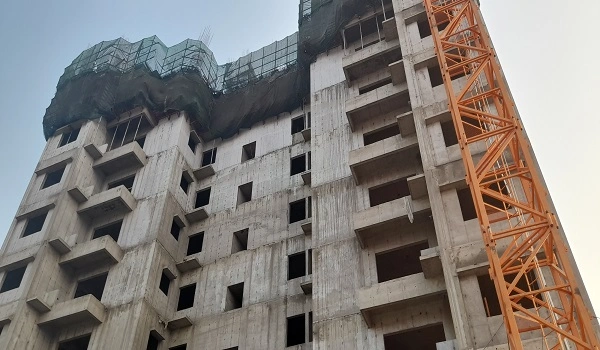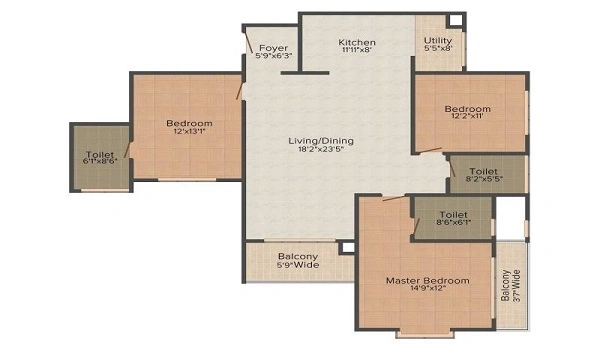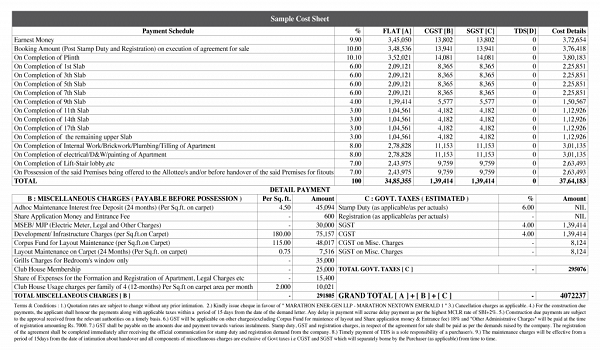Sattva Opus
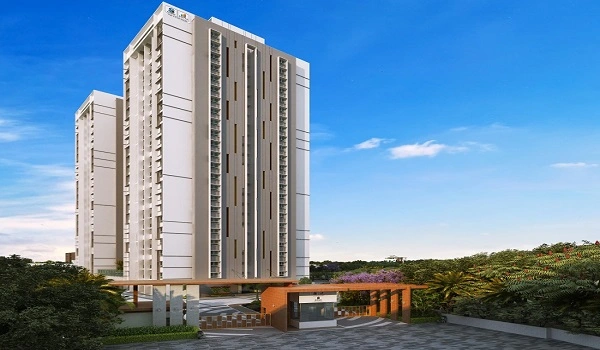
Sattva Opus is a ready to move residential apartment project located at Tumkur Road. It is spread over an area of 2.7 acres and hosts 2 and 3 BHK apartments. The possession of the flats was started in June 2021, with a total number of flats of 278.
| Type | Residential Apartment |
| Project Stage | Ready-to-move |
| Location | Tumkur Road, Bangalore |
| Builder | Sattva Group |
| Floor Plans | 2 & 3 BHK |
| Price | Rs. 1.23 cr to 1.43 cr |
| Total Land Area | 2.7 Acres |
| Total Units | 278 |
| Size Range | 1239 sq. ft tp 1586 sq. ft |
| RERA no. | PR/170921/000747 |
| Launch Date | January 2017 |
| Completion Date | June 2021 |
Sattva Opus Location

Sattva Opus is adjacent to the Dasarahalli Metro Station on Tumkur Road. The locality is close to major areas like Yeshwanthpur, Jalahalli, and Peenya. It is near to popular landmarks such as Taj Vivanta, which is a 10-minute drive from the site.
Sattva Opus Master Plan

Sattva Opus spans ana rea of 2.7 acres of land parcel with three interconnected towers. The 80% of the area is dedicated to the greenery and open space with recreational activities. The project houses a total of 278 units, offering a serene atmosphere amidst the bustling traffic of the town.
Sattva Opus Floor Plan


The floor plan of the gated housing society comprises 2 and 3 BHK units. The layout of the 2 BHK with 2T varies in the range of 1239 sq. ft and 1246 sq. ft. The starting price of the 2 BHK flat is 1.23 cr. The 3 BHK with 2 T measures 1441 sq. ft and 1448 sq. ft. The 3 BHK with 3 T flat has a dimension of 1586 sq. ft. The starting cost of the 3 BHK is 1.43 cr.
Sattva Opus Price
| Configuration Type | Super Built Up Area Approx* | Price |
|---|---|---|
| 2 BHK 2T | 1239 sq. ft and 1246 sq. ft. | Rs. 1.23 cr. Onwards |
| 3 BHK 2T | 1441 sq. ft and 1448 sq. ft. | Rs. 1.43 cr Onwards |
| 3 BHK 3T | 1586 sq. ft. | Rs. 1.43 cr Onwards |
Sattva Opus Amenities

The gated society hosts a wide spectrum of world-class facilities, which includes a library, meditation or yoga area, clubhouse, pool, gym, indoor gaming zone, and lift. It also offers a play area, seating area, jogging track, power and electric backup, and fire safety. The township also provides securty personnel, a theatre, car parking, garden area. The project has an outdoor sports area for basketball, a golf course, and a tennis court.
Sattva Opus Gallery






Sattva Opus Reviews

The buyers mostly prefer the project as it is close to the Dasarahalli Metro Station. Customers loved the spacious and well-ventilated flats with a wide range of amenities. The 80% of the open space is the main highlight of the township which is complemented by the 24/7 security ensuring safety and peaceful stay.
The brochure of the Sattva Opus shares brief data on the location, master and floor plans with the amenities. It also provides information about the payment plans with the costing of the flats. Interested ones can get the details directly from teh website featuring unique features and discounts.
Sattva Group Prelaunch Project Sattva Forest Ridge
| Enquiry |

