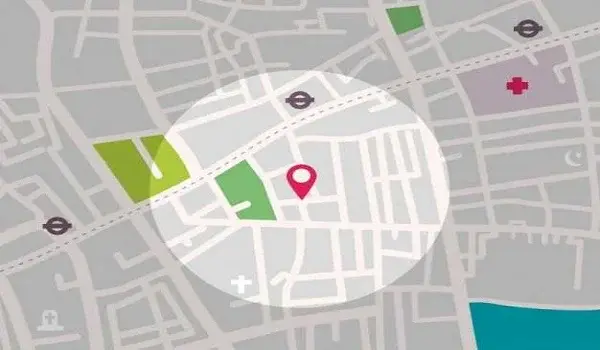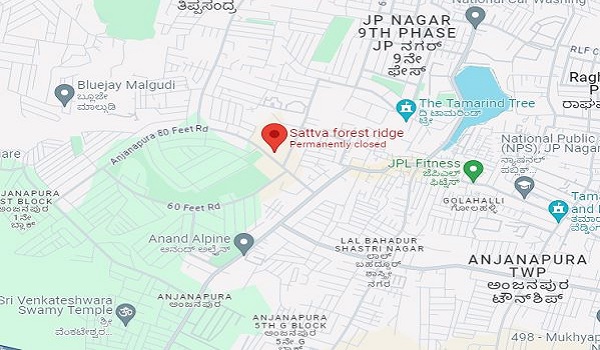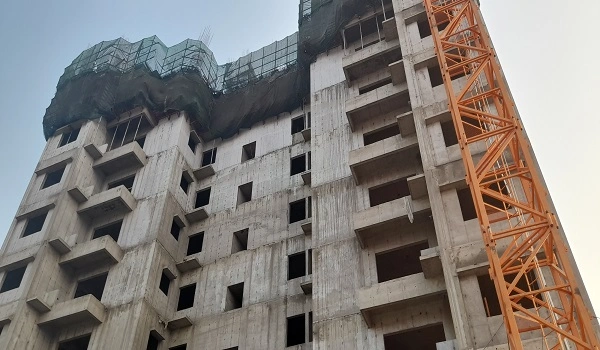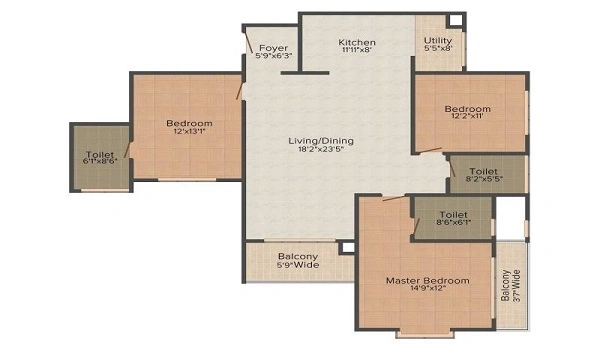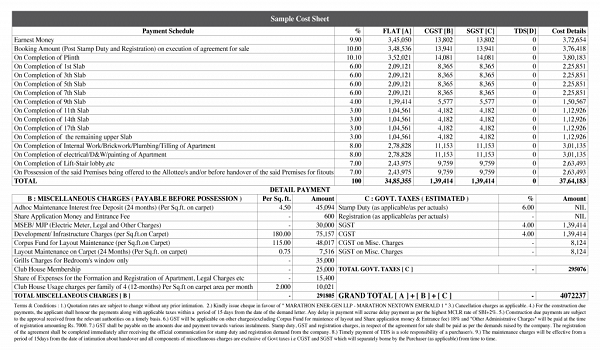Sattva Park Cubix
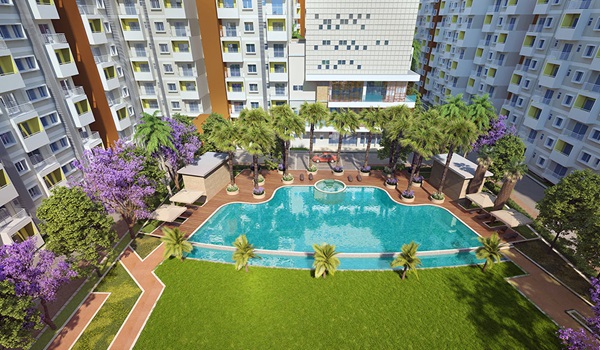
Sattva Park Cubix is a ready-to-move residential housing society in Devanahalli, Bangalore. The township delivers 1, 2, and 3 BHK flats spanning across a huge 18 acres of land parcel. The possession of the flats was started in March 2022 and is RERA-approved.
| Type | Residential Housing Society |
| Project Stage | Ready-to-move |
| Location | Devanahalli, Bangalore |
| Builder | Sattva Group |
| Floor Plans | 1, 2 & 3 BHK |
| Price | Rs. 49.47 lacs to Rs. 1.13 cr |
| Total Land Area | 18 Acres |
| Total Units | 1620 Units |
| Size Range | 658 sq. ft to 1498 sq. ft |
| RERA no. | PR/171023/001749 |
| Launch Date | On Request |
| Possession Date | On Request |
Sattva Park Cubix Location

The project takes just 10 minutes to drive to the airport. The proximity to the nearest highways makes the commute more easy for daily travellers. The locality is witnessing rapid growth, making it the best spot for homebuyers and investors.
Sattva Park Cubix Master Plan

The project is spread over an area of a vast 18 acres of land parcel with 79% open space. It is a 7-tower building with 14 floors and hosts 1620 flats in total. Every flat is built uniquely with a good source of sun rays and cross ventilation.
Sattva Park Cubix Floor Plan



The floor plan of the housing society offers 1, 2, and 3 BHK units. The layout of the 1 BHK flat is 658 sq. ft, costing 49.47 lacs. The 2 BHK flat layout measures 1009 sq. ft, whereas the 2.5 BHK unit is 1282 sq. ft, ranging between 76.59 lacs to 77.45 lacs. The 3 BHK flat dimensions are 1466 sq. ft and 1498 sq. ft with a value of 96.50 lacs and 1.13 cr resp.
Sattva Park Cubix Price
| Configuration Type | Super Built Up Area Approx* | Price |
|---|---|---|
| 1 BHK | 658 sq. ft | Rs. 49.47 lacs |
| 2 BHK | 1009 sq. ft, | Rs. 76.59 lacs |
| 2.5 BHK | 1282 sq. ft | Rs. 77.45 lacs |
| 3 BHK | 1466 sq. ft and 1498 sq. ft | Rs. 96.50 lacs and 1.13 cr |
Sattva Park Cubix Amenities

Amenities at Sattva Park Cubix offer 50 plus amenities, which include a gym, pool, clubhouse, yoga deck, theatre, park, play area, and ATM. It also has indoor and outdoor sports facilities like badminton, squash, basketball, skating rink, cricket pitch, tennis court, chess, card room, billiards, and table tennis. It also offers barbeque, cafeteria, jacuzzi, spa, fountain, and open space. It also has a fire fighting system, security cabin, CCTV, salon, intercom, power and backup supply.
Sattva Park Cubix Gallery






Sattva Park Cubix Reviews

Sattva Park Cubix has obtained positive feedback for its area size, facilities, and thoughtful architecture. Residents loved the blend of both convenience and natural beauty. The locality makes it a desirable area to call home.
The pamphlet has every minute detail of the property, which provides a master plan, floor plans, amenities, and other specifications. Buyers are encouraged to download the booklet from the official site from the Sattva’s website.
Sattva Group Prelaunch Project Sattva Forest Ridge
| Enquiry |
