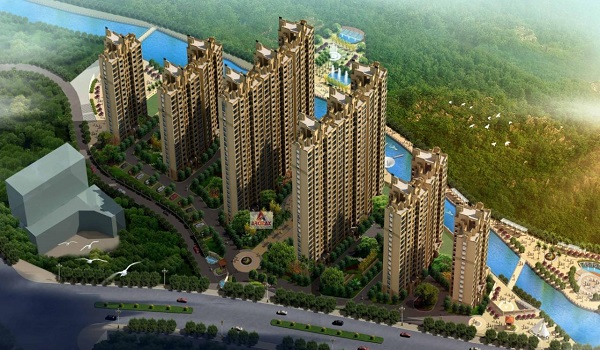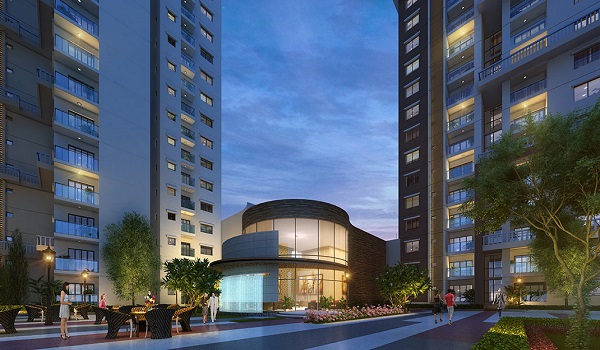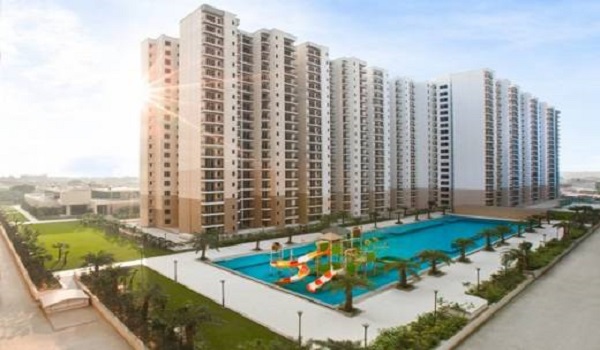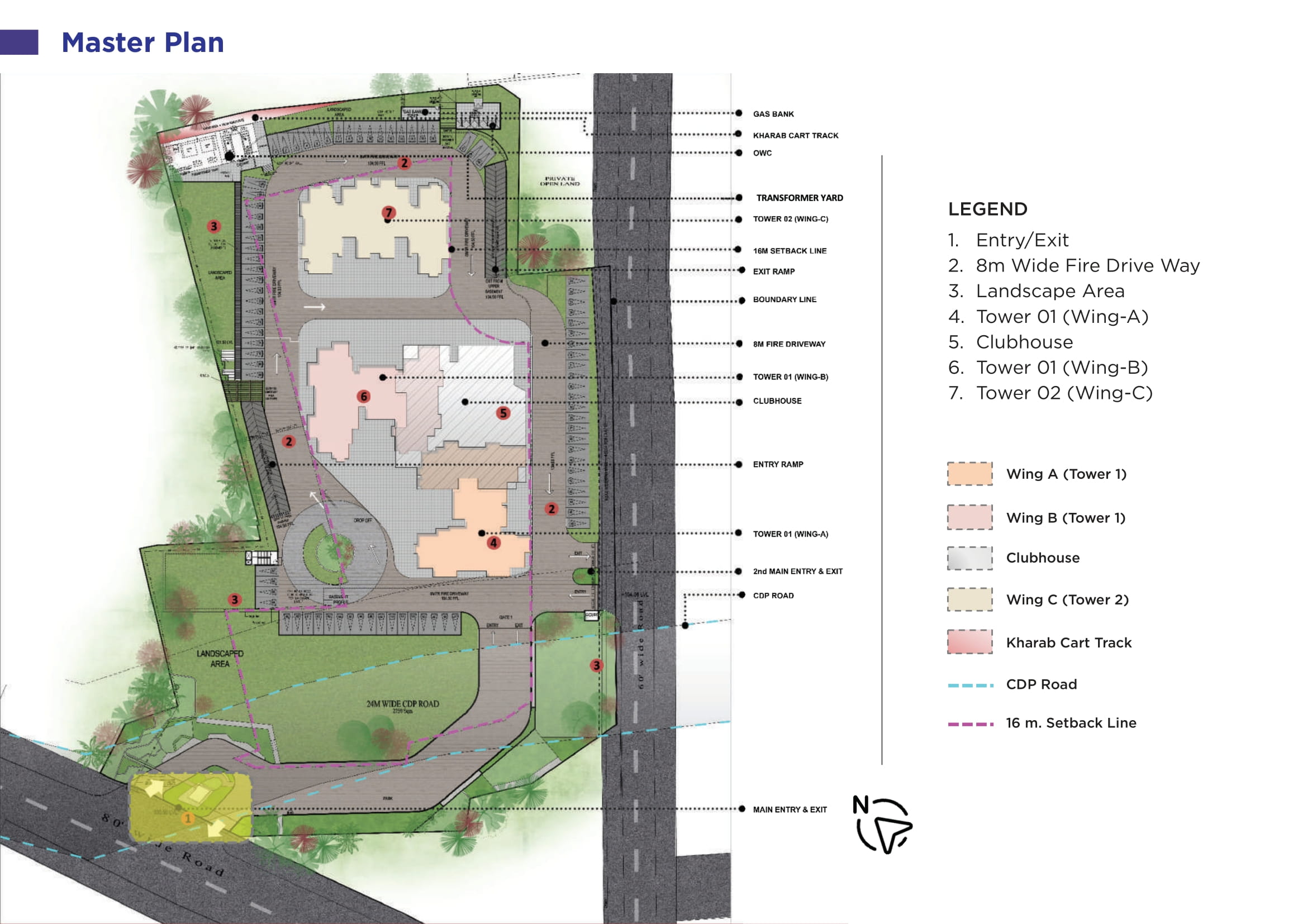Sattva Forest Ridge Master Plan
Sattva Forest Ridge Master Plan is spread across 4 acres of land on Kanakapura Road in South Bangalore. The project offers more than 401 housing units developed over 2 towers. The project offers premium 1, 2, & 3 BHK apartment units with over 40 World-class recreational amenities.
Sattva Forest Ridge is a futuristic pre-launch township project by the renowned Sattva Group with 70% open space and about 30% construction area. The units here range in size from 732 to 1864 Sq Ft.
The master plan is a 3D representation of an area that provides a clear idea of the facilities available. It offers a long-term vision for the project's development. To save time and make economic decisions, residents can review master plans in advance.

The Tower plan of Sattva Forest Ridge shows the outstanding visualization of 3 towers, which have 407 flats with 2B+G+30 floors in each tower. The Tower Plan shows the different sizes of apartments on the floors of the tower, which include
- 1 BHK - 732 & 767sqft
- 2 BHK – 1195-1200 sqft
- 3 BHK+2T – 1616-1688 sqft
- 3 BHK+3T - 1841-1864 sqft
The project has a clubhouse with more than 40 amenities. A big clubhouse is a part of the project, which is a great place to meet everyone. It helps to build bonds between the people, to host big parties and functions.

Sattva Forest Ridge has an elegant clubhouse where buyers can get everything from fitness to personal care under one roof. The master plan shows the majestic clubhouse of the project, which fosters community living. The project has 70% open space and is the hub of all recreational activities. It gives some space to engage in fitness activities along with recreation. The master plan offers 40+ amenities for individual and group activities that are suitable for all age groups.
- Mini Theater
- Multipurpose Hall
- Spa
- Indoor Kids Play Area
- Indoor games
- Squash Court
- Bowling Alley
- Banquet Hall
- Guest Rooms
- Creche
- Indoor Pool
- Yoga area
- Dance / Aerobics
- Leisure Pool
- Swimming Pool
- Co-Working Space
- Conference Room
- Changing Room
- Conference Room
- Badminton Court
- Gym.
Sattva Forest Ridge Apartment Master Plan shows a comprehensive portrayal of apartments in the project over 3 towers. The project has gorgeously crafted 1, 2, and 3 BHK flats of different sizes in varied budget ranges.
A 1 BHK flat here in this project ranges from 732 & 767 sqft. A 2 BHK flat here ranges from 1195-1200 sqft. A 3 BHK flat here ranges from 1616-1688 sqft.

The Master plan of the Sattva Forest Ridge amenities shows all the up-to-date features in the project that a modern buyer desires. Residents can spend good quality time with their families and loved ones in a safe environment here. After a tiring day, they consider their homes as a personal haven where they can experience happiness. The project has all the conveniences to reduce stress and have great leisure time. There is a wide range of amenities and outdoor activities that include
- Skating Lane
- Play Park
- Active Zone
- Reflexology Walk
- Basketball Court
- Kids Zone
- Jogging Park
- Tennis Court
- Bio Pond
- Entrance Plaza
- Outdoor Workspace
- Activity Field
- Leisure Pool
- Meditation area
- BBQ
- Party Lawn
- Toddlers park
- Senior Citizens Corner
- Cycling Track
- Eco Pond
- Fitness Corner
- Amphitheatre
The project has a safe area, as a secure environment is crucial for peace of mind. Gated access with controlled entry and exit, security personnel, and surveillance help ensure the safety of people on this property. The project focuses on eco-friendly spaces which will let us preserve the planet for future generations. It will limit the exposure to harmful substances and help to make informed decisions.
The master plan was designed by a well-known architectural firm that is best known for its modern designs. The modern amenities of Sattva Forest Ridge enhance the property's attractiveness, making it an appealing option for buyers & investors.
Faqs
| Call | Enquiry |
|
