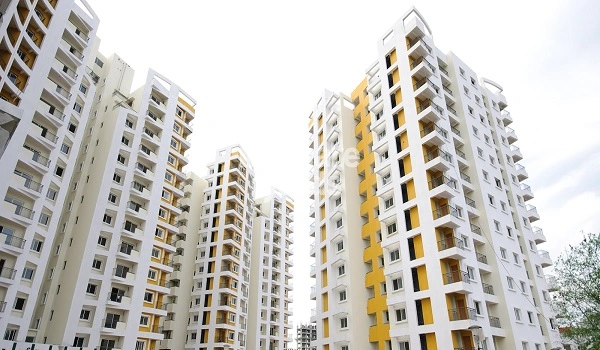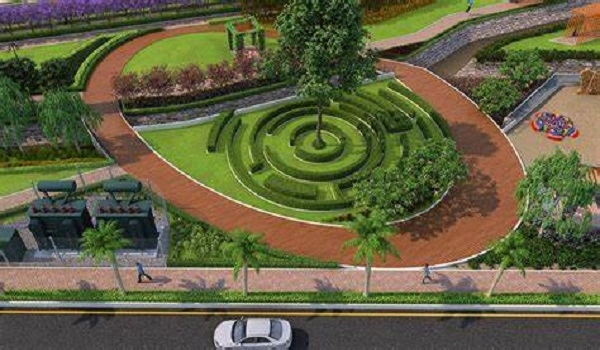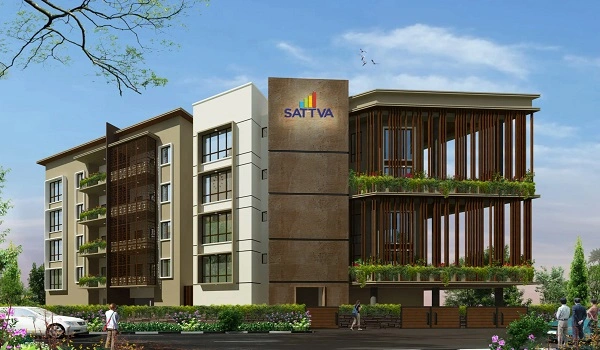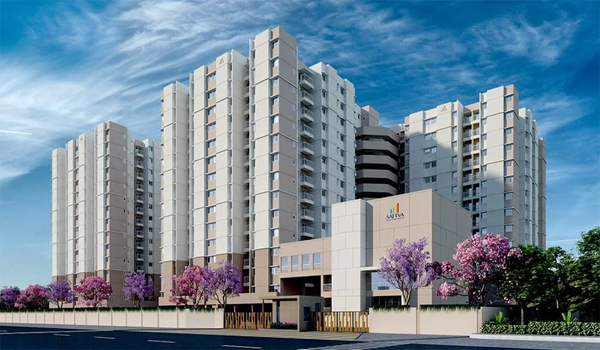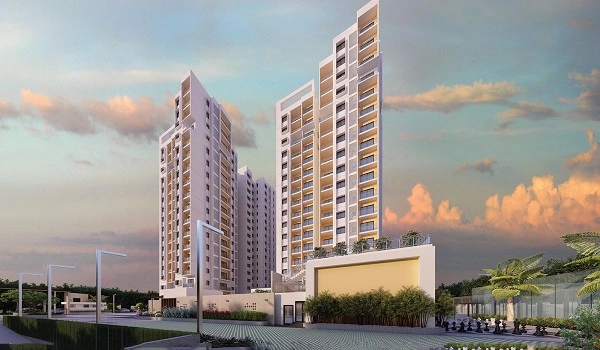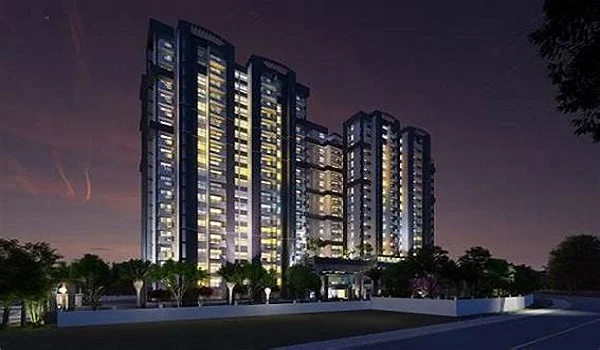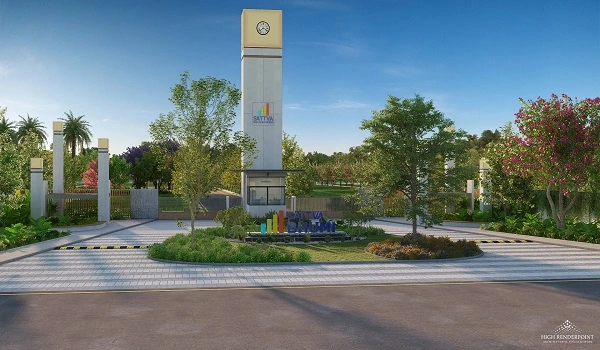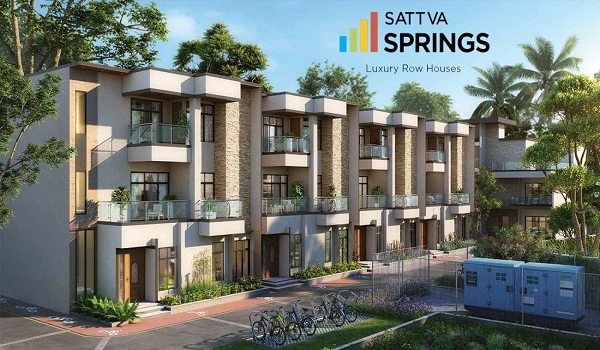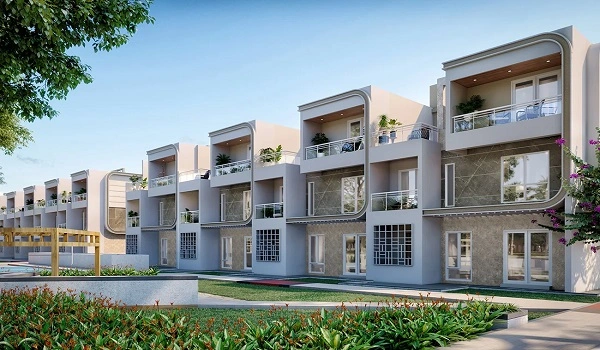Sattva Hallmark
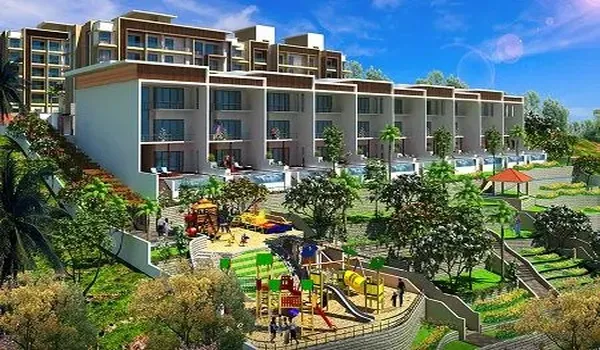
Sattva Hallmark is the most famous cutting-edge commercial space developed by Sattva Group. The project is located in Kadubeesanahalli, Bangalore. It's a premium commercial office building designed to cater to corporate and IT requirements.
The project's total built-up Area is 4,74,860 sq. ft., and the height is 400 feet tall, making it an iconic structure in Bengaluru. It spans 3.5 acres with a per-floor area of 64,040 sq. ft. for Block A and 43,000 sq. ft. for Block B. The project is divided into two buildings, Block A and Block B. The Block A total built-up area is 256,160 sq ft, and Block B total built-up area is 220,083 sq ft. The project is Block A, structured as Basement + Ground + 3 floors, and Block B, structured as Basement + Ground + 4 floors + terrace. The project was completed in 2006.
| Project Type | Builder | Total Land Area | Floors and Tower | Built-up Area | Completion Year |
|---|---|---|---|---|---|
| Apartments | Sattva Group | 3.5 acres | 7 floors, two towers | 4,74,860 sq. ft. | 2006 |
Sattva Hallmark Location

The project's full address is strategically located at St. No. 15/3 & 16, Marathahalli - Sarjapur Outer Ring Road, Kaverappa Layout, Kadubeesanahalli, Bengaluru, Karnataka 560103.
Sattva Hallmark is a prime location. It is located in the heart of the Marathahalli-Sarjapur Outer Ring Road IT corridor, a major tech hub. The project is located near major IT hubs and provides easy access.The project is close to Devarabisanahalli Ring Road, Outer Ring Road, International Tech Park Bangalore, and major hotels and commercial landmarks. There is the nearest Kadubeesanahalli Metro Station, which is just a 2-minute walking distance. The nearest Bellandur Road Railway Station is about 2.3 km away. The Kempegowda International Airport is around 40-45 minutes away, and the NH44 Highway is the nearest highway in a few minutes. The building is well served by BMTC buses and Couch Transport buses, which are nearest to the office. The office is nearest to restaurants, cafes, and fine dining options on Ulsoor Road and nearby Phoenix Marketcity and Nexus Whitefield.
Sattva Hallmark Master Plan

The project provides Grade-A tech environment facilities. The project provides elevators, fully A/C cabins, conference rooms and 24/7 security. They provide a cafeteria, gym, table tennis, and sports courts. There are restaurants, cafes, and food courts located within easy walking distance. There is a shopping mall, hospital, and ATM area also located in the nearest Area. The building provides a full power backup that can supply up to 20 MW of electricity. They provide food courts, cafes, and coffee shops. The building includes modern facilities such as high-speed lifts. The office structure has fully modern glass walls and solar power for energy efficiency.
Sattva Hallmark Floor Plan



Sattva Hallmark Price
Sattva Hallmark Amenities

Sattva Hallmark Gallery






Sattva Hallmark Specifications
Sattva Hallmark Reviews

The Sattva project is one of the top apartment areas in Bangalore, with the highest positive reviews 4.5-star rating, according to top Real Estate experts. The project is also praised for its design, open space, and modern facilities.
About Sattva Group
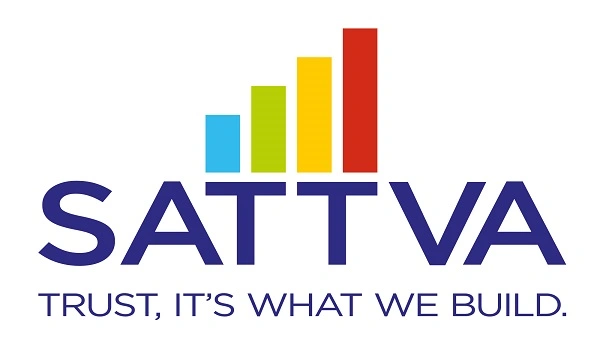
Sattva Group is a real estate developer in India, founded in 1986. The Group has plans to invest Rs 12,000-14,000 crore over the next three years in various real estate projects.
Sattva Group pre launch new project is Sattva Forest Ridge
| Enquiry |
