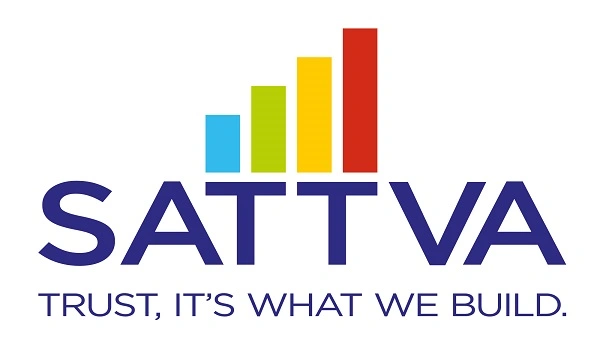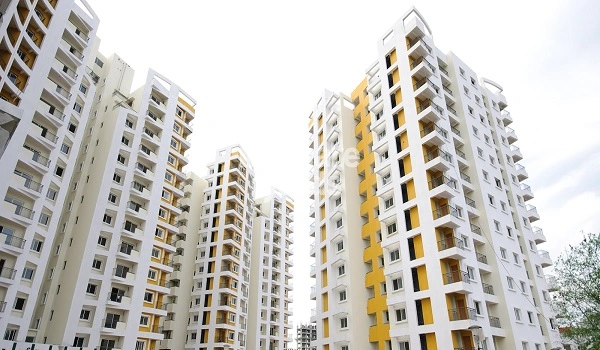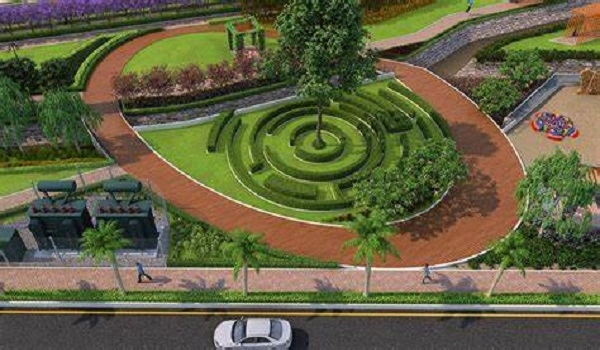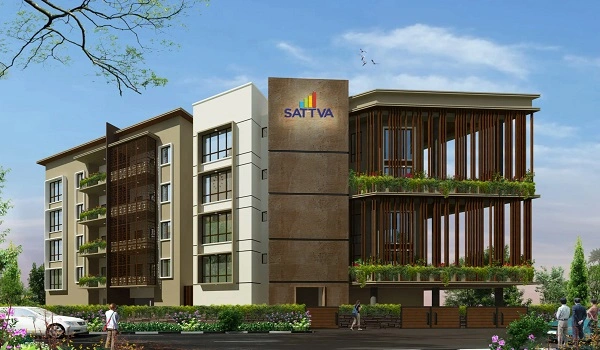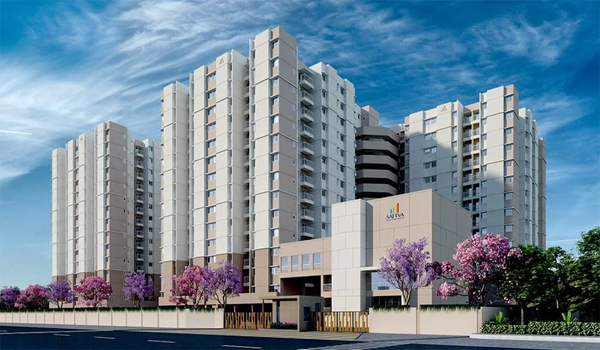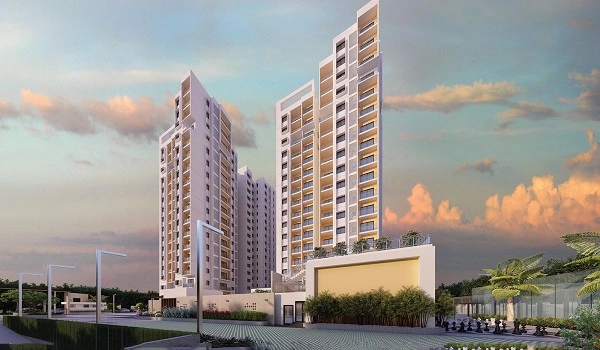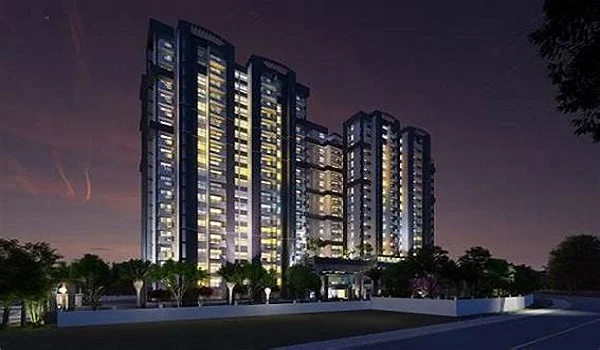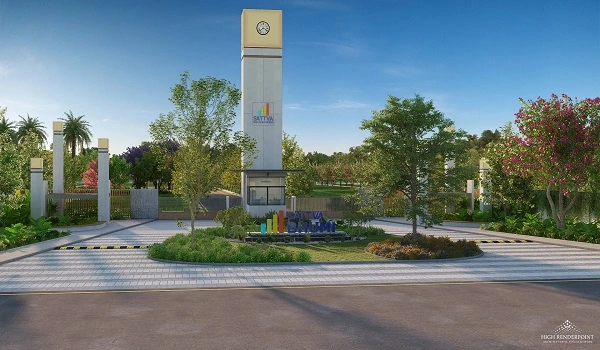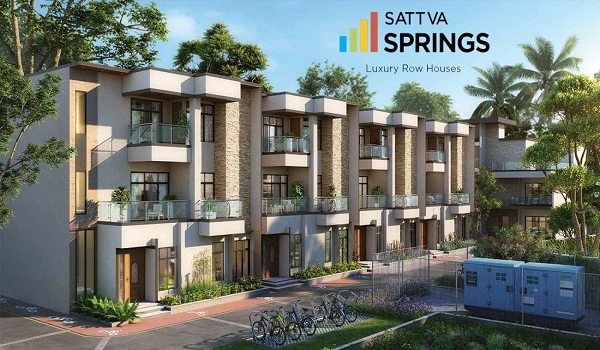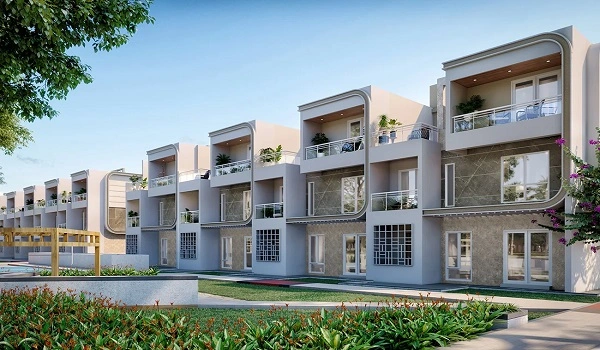Sattva Palladium
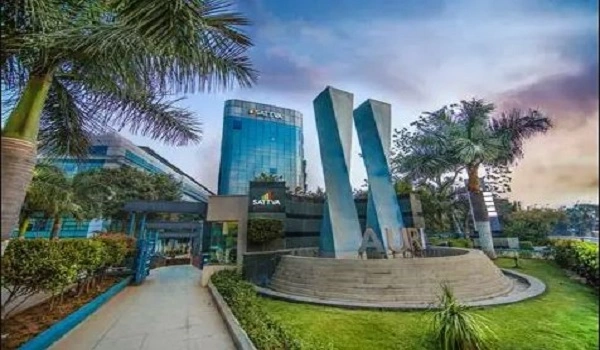
Sattva Palladium, also known as Salarpuria Business Centre, is a Grade A commercial office project building located in Koramangala Industrial Layout, Bangalore. It was developed by the Sattva Group, formerly known as Salarpuria Sattva. The building was completed in 2002.
It is a well-known landmark in Koramangala and is currently leased out to several leading companies, such as Coforge, Navi Technologies, Locon Technologies, and Runnr HQ.
This building has a total built-up area of around 28,988 square feet. The project structure consists of a Basement, Ground Floor, & 4 upper floors. Each floor offers around 6,000 square feet of office space, although some floors may have up to 9,000 square feet based on the layout. The project is known for its reliable infrastructure and commercial appeal, and availability is usually limited to subleases or special listings. As of now, most of the space is occupied.
Sattva Palladium Location

Sattva Palladium is located in Koramangala Industrial Layout, one of the most prominent commercial hubs in Bangalore. Koramangala is well connected to major parts of the city, such as Indiranagar, MG Road, Electronic City, HSR Layout, and Outer Ring Road. The distance from Sattva Palladium to MG Road is approximately 6.5 kilometres. It is around 42 kilometres from Kempegowda International Airport and 12 kilometres from Bangalore City Railway Station. Public transport, cabs, autos, and BMTC buses are available throughout the day, making it easy for employees and visitors to commute.
As per recent news, Koramangala continues to attract demand for commercial office spaces due to its proximity to startup hubs and IT corridors. The area's rental values are holding steady, with gradual appreciation expected due to its central location & well-developed infrastructure.
Sattva Palladium Master Plan

The Sattva Palladium master plan is built on a compact commercial site and includes one main tower structure. Though not a large campus, the master plan includes a Basement for parking, a Ground Floor, and four upper floors.
Sattva Palladium Floor Plan



Sattva Palladium offers flexible office spaces that can be customised as per business requirements. While full floors range from around 6,000 square feet to 9,000 square feet, smaller units may sometimes be available for subletting. These may range from 1,000 square feet to 5,000 square feet, depending on the tenant & internal divisions. The interiors typically offer open-plan working areas, meeting rooms, pantry spaces, and reception areas. The building's design supports both single-tenant full-floor usage and multi-tenant floor sharing.
Unit Sizes (Approximate)
- 1,000 sq. ft.
- 2,500 sq. ft.
- 5,000 sq. ft.
- 6,000 – 9,000 sq. ft. (Full floors)
Sattva Palladium Price
| Configuration Type | Super Built Up Area Approx* | Price |
|---|---|---|
| 1 BHK | 388 Sq Ft | Rs. 52.61 lacs. |
| 2 BHK | 572 Sq Ft | Rs. 72.78 lacs. |
| 3 BHK | 645 sq. ft | Rs. 77.89 lacs. |
Sattva Palladium's rental rates depend on unit size, floor level, & lease duration. For Grade A office spaces in Koramangala, rental values usually range from ₹60 to ₹150 per square foot per month. Since most units are leased out, direct availability is limited, and rates are generally shared upon inquiry.
Estimated Rental Prices:
- ₹60 to ₹150 per sq. ft. per month
- 1,000 sq. ft. unit: ₹60,000 to ₹1,50,000/month
- 6,000 sq. ft. full floor: ₹3.6 lakhs to ₹9 lakhs/month
Estimated Resale Prices:
- ₹10,000 to ₹15,000 per sq. ft.
- A 6,000 sq. ft. unit: ₹6 crores to ₹9 crores
Prices may vary depending on the building's interior fit-outs, location on the floor, and tenant reputation.
Sattva Palladium Amenities

Amenities include:
- 100% power backup for uninterrupted operations
- 24x7 security with CCTV surveillance
- Centralised air conditioning
- Reserved parking spaces for tenants
- Fire safety systems and emergency exits
- Good internet and telecom connectivity
- Maintenance staff & on-call facility support
The building is suitable for technology companies, co-working spaces, startups, and service-based businesses.
Sattva Palladium Gallery






Sattva Palladium Specifications
Sattva Palladium Reviews

Sattva Palladium receives positive reviews for its strategic location, infrastructure, and peaceful working environment. Tenants appreciate the good maintenance, timely support from the facility management team, and professional design of office interiors. The building has a corporate atmosphere and is ideal for companies looking for a well-connected business address in the heart of Bangalore. However, due to limited parking spaces and high demand, availability may be a concern for new tenants.
BrochureWhile an official downloadable brochure for Sattva Palladium may not always be publicly available, details and plans can be obtained from Sattva Group’s official channels or leading commercial real estate consultants. Interested parties are advised to contact leasing agents for current floor availability, customised layout plans, or site visits. The brochure typically includes the master plan, layout images, floor plans, features, and nearby landmarks.
| Enquiry |
