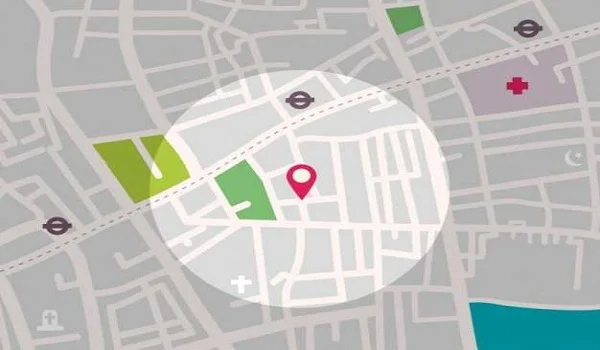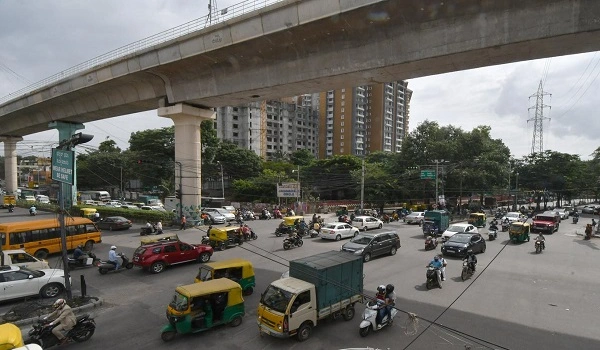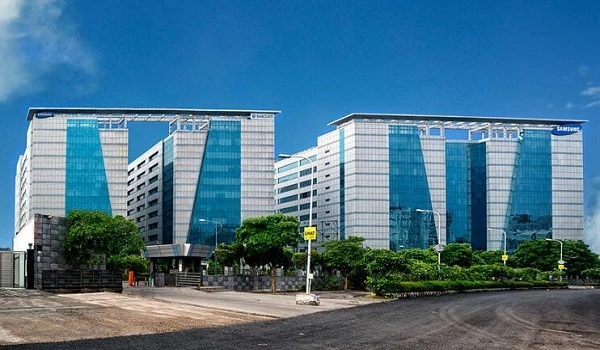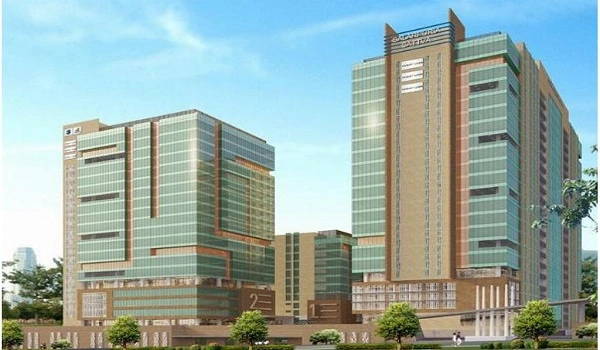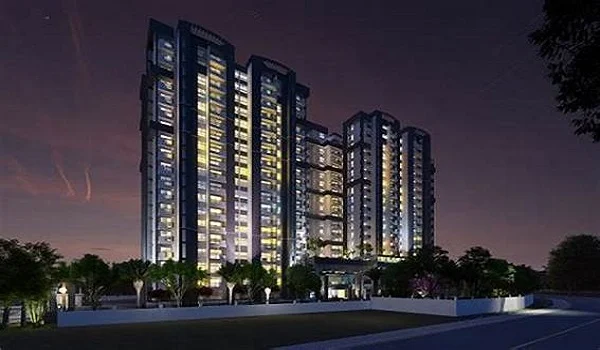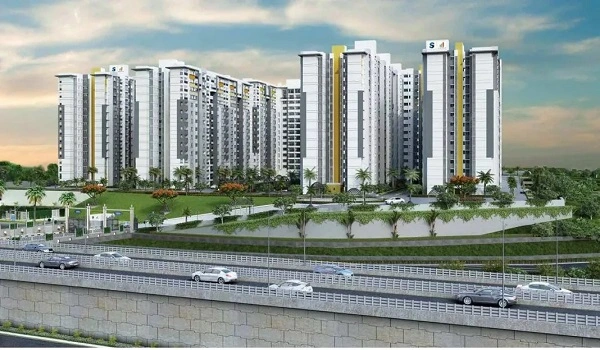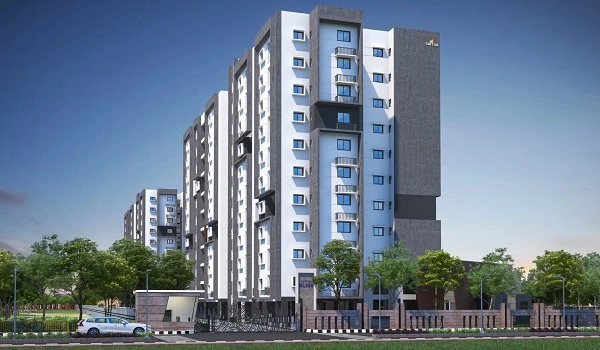Sattva Supreme
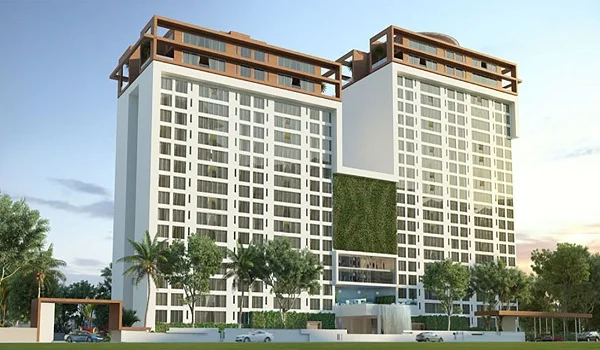
Sattva Supreme is a commercial office building developed by the Salarpuria Sattva Group. It is located on the Marathahalli - Sarjapur Outer Ring Road (ORR), one of Bangalore’s busiest and most important commercial corridors. The building is a Grade-A workspace that offers ready-to-move-in office spaces for businesses of all sizes. With a total built-up area of around 2,13,685 sq ft, the project has been operational since 2006.
The structure includes a basement, ground floor, and three additional floors. Each floor covers 43,000 square feet of space, offering flexible office configurations. Office units are currently available, ranging from 13,064 sq. ft. to 39,170 sq. ft. Other listings mention sizes like 18,000 sq. ft., 23,400 sq. ft., 30,785 sq. ft., and 34,090 sq. ft. The project includes important commercial amenities like 24x7 Security, CCTV surveillance, power backup, central air conditioning, water supply, a food court, reserved parking, and visitor parking.
Sattva Supreme Location

Sattva Supreme is located along the Marathahalli - Sarjapur ORR, Bangalore, which is known for its excellent road network and proximity to IT hubs. The area is well-connected to tech parks such as RMZ Ecospace, Cessna Business Park, & Embassy Tech Village. The Outer Ring Road connects the location to other parts of Bangalore like Whitefield, HSR Layout, Bellandur, and Electronic City.
- Kempegowda International Airport (Bangalore airport): About 47 km (1 hour 20 minutes)
- KR Puram Railway Station: About 10 km (30 minutes)
- MG Road: About 14 km (40 minutes)
- Electronic City: About 17 km (50 minutes)
- Bellandur Railway Station: 4.5 km (15 minutes)
The area is supported by BMTC buses, cabs, & upcoming metro lines, which further improve its connectivity for daily commuters.
Sattva Supreme Master Plan

The overall site area of Salarpuria Sattva Supreme is designed to offer efficient space utilisation for commercial purposes. The building consists of one tower with 4 levels (including the ground floor) & a basement.
- 24x7 Security
- Centralised Air Conditioning
- 100% Power Backup
- CCTV Monitoring
- Food Court/Cafeteria
- Reserved Basement and Open Parking
- Visitor Parking
- Round-the-clock Water Supply
These amenities make the project a preferred destination for IT companies, startups, and multinational firms.
Sattva Supreme Floor Plan



Sattva Supreme floor plan size is approximately 43,000 sq. ft. This allows tenants to customise the interiors based on team size and business needs. The floors are designed for maximum natural light and ventilation.
- 13,064 sq. ft.
- 18,000 sq. ft.
- 23,400 sq. ft.
- 30,785 sq. ft.
- 34,090 sq. ft.
- 39,170 sq. ft.
The large floor sizes and flexible layouts make it ideal for large enterprises as well as mid-sized businesses.
Sattva Supreme Price
Commercial office spaces at Sattva Supreme are available for lease. The average monthly rental price is approximately INR 110 per sq ft. Depending on the size & location within the building, actual rent can vary slightly.
- 13,064 sq. ft.: ₹14.37 lakhs/month
- 18,000 sq. ft.: ₹19.80 lakhs/month
- 23,400 sq. ft.: ₹25.74 lakhs/month
- 30,785 sq. ft.: ₹33.86 lakhs/month
- 34,090 sq. ft.: ₹37.49 lakhs/month
- 39,170 sq. ft.: ₹43.08 lakhs/month
Estimated resale price (as per the latest commercial trends in the ORR area): ₹12,000 to ₹15,000 per sq. ft.
Sattva Supreme Amenities

Sattva Supreme Gallery






Sattva Supreme Reviews

Sattva Supreme receives positive feedback from tenants and real estate experts. Tenants appreciate the project for its strategic location on ORR, reliable amenities, high-quality maintenance, and smooth accessibility. The availability of large floor plates & efficient property management by the Sattva Group is also highly appreciated.
The presence of several IT parks and residential developments nearby has further improved the demand for commercial space in this area. Businesses see this property as a professional and productive working environment with excellent branding opportunities.
The official brochure for Sattva Supreme includes detailed information about floor plans, amenities, building specifications, available configurations, and connectivity features. Interested parties can request a digital or printed brochure from the developer or property consultants who are leasing the space.
About Sattva Group
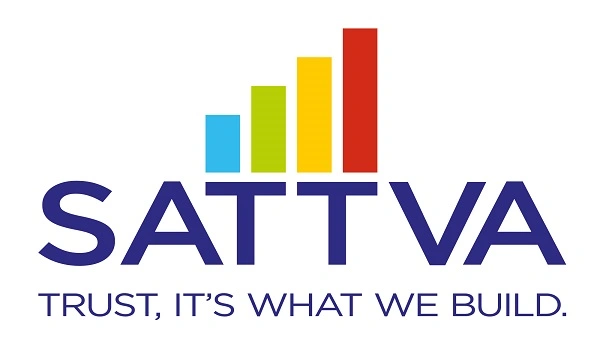
As of mid-2025, the Marathahalli - Sarjapur ORR stretch continues to see a rise in commercial activity due to metro construction progress and more Grade-A offices being developed. Reports show increasing demand for pre-leased office spaces in this area, which is expected to drive rental appreciation in the coming years.
Sattva Supreme remains a solid commercial choice for investors and tenants looking for a ready-to-move-in space with strong infrastructure and growth potential.
Sattva Group pre launch new project is Sattva Forest Ridge
| Enquiry |
