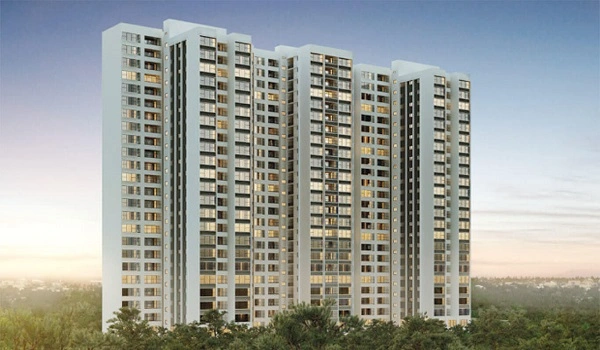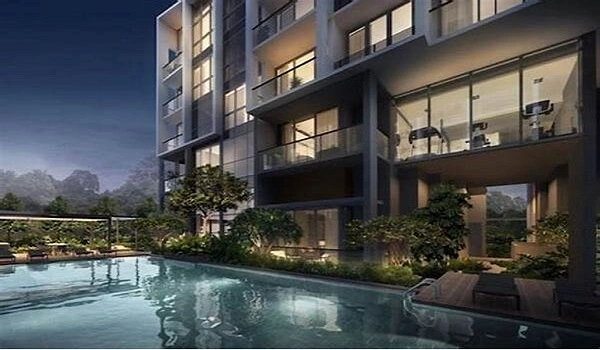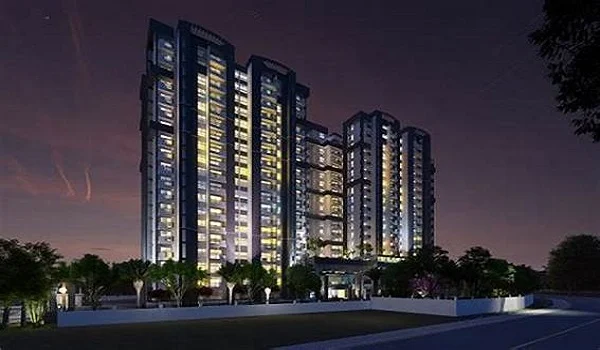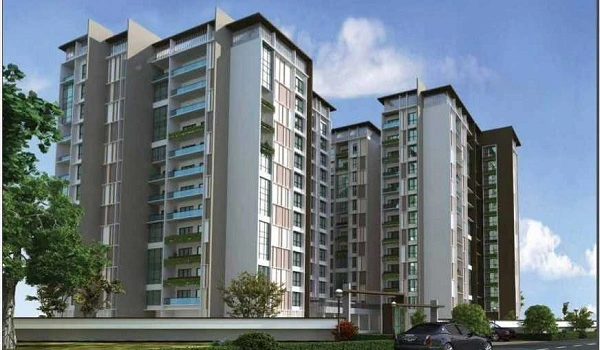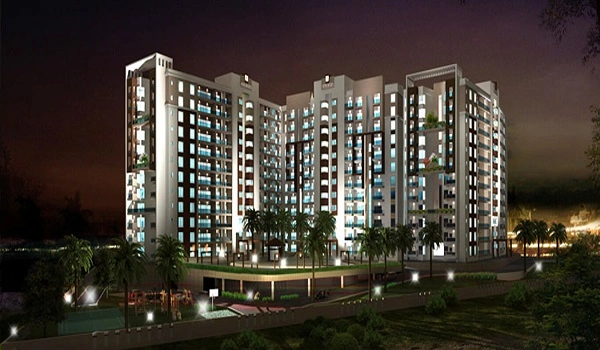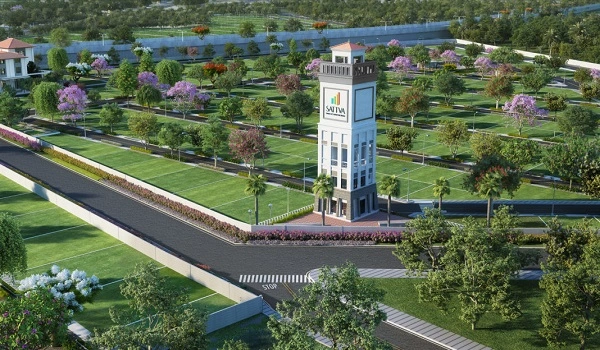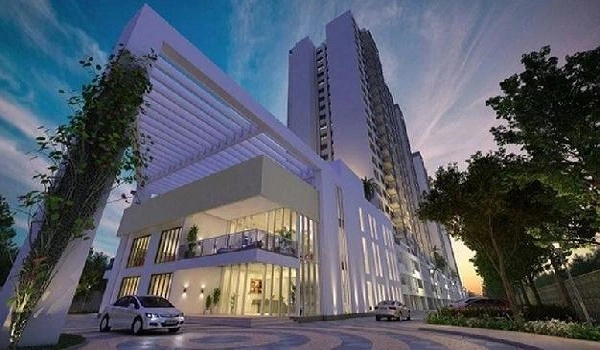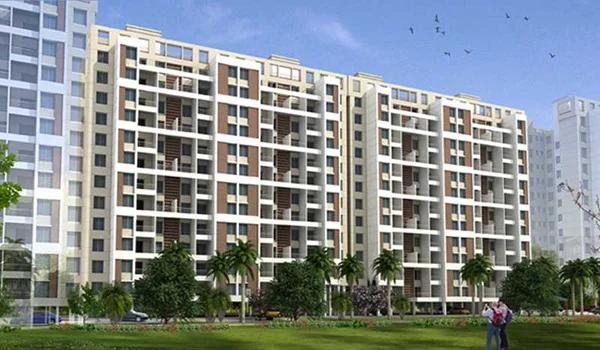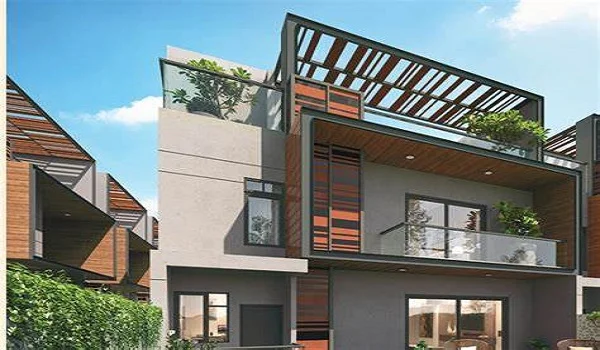Sattva Symbiosis
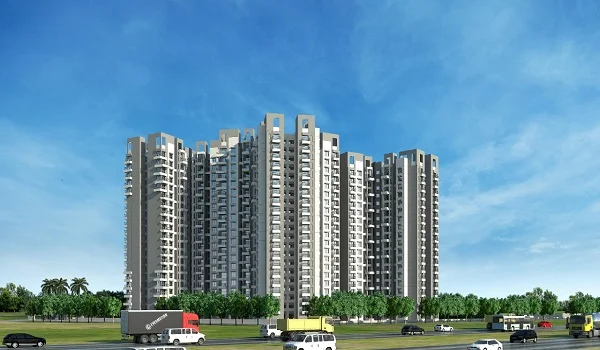
Sattva Symbiosis is a new residential apartment project by the Salarpuria Sattva Group. It is located in Venugopal Reddy Layout, Bangalore, close to Budigere Main Road and NH 75. The project offers Studio, 1, 2, 2.5, 3, 3.5, & 4 BHK apartments. There are also 4 BHK Row Houses, Duplexes, and Penthouses available.
The project is currently ongoing and is expected to have premium facilities and well-designed living spaces.
The apartment sizes range from 420 sq. ft. for studio units to about 1800 sq. ft. for 4 BHK apartments. The starting prices vary depending on the unit type, beginning from approximately INR 38 Lakhs for a studio apartment and going up to INR 3.2 Crores for 4 BHK apartments.
Sattva Symbiosis Location

Sattva Symbiosis is located in Venugopal Reddy Layout, Bangalore. It is very close to Budigere Main Road and also adjacent to National Highway 75. This makes travel to major areas of East Bangalore very smooth. The project is about 10 km from KR Puram Railway Station and around 12 km from Whitefield ITPL. The Kempegowda International Airport is approximately 28 km away, which can be reached in about 45 minutes by road.
Important places like Orion Uptown Mall, Brigade Signature Towers, and Decathlon Anubhava are within a 6-8 km range. Schools like Narayana E-Techno School and New Baldwin International School are also nearby.
Sattva Symbiosis Master Plan

The Sattva Symbiosis master plan is spread across 10 to 15 acres. The exact site size is yet to be officially declared, but based on similar projects by the builder, it could span across 10 to 15 acres. The project is expected to have multiple towers with high-rise structures. The community may include over 700-1000 units, depending on the final layout.
- Gymnasium
- Swimming Pool
- Kids Activity Zone
- Yoga Pavilion
- Tennis Court
- Indoor Games Room
- Mini Theater
- Large Club House (estimated 25,000 sq. ft.)
- Jogging and Cycling Track
- Celebration Lawn
- Butterfly Garden and Kids Pool
- Aqua Park, Skating Lane, Toddlers' Play Area
- Spa, Salon, Co-working Spaces
- Coffee Shop, Banquet Hall
- Guest Rooms for Visitors
- CCTV Surveillance and 24x7 Security
- Eco-friendly features like Rainwater Harvesting, STP (Sewage Treatment Plant)
The project is expected to have over 80% open space, which will offer greenery, light, and fresh air throughout the campus.
Sattva Symbiosis Floor Plan



Sattva Symbiosis floor plan offers studio, 1, 2, 2.5, 3, 3.5, & 4 BHK apartments. The project is suited for single professionals, nuclear families, & joint families.
- Studio: 420-430 sq. ft.
- 1 BHK: 650-680 sq. ft.
- 2 BHK: 1100-1150 sq. ft.
- 2.5 BHK: 1160-1170 sq. ft.
- 3 BHK: 1210-1780 sq. ft.
- 3.5 BHK: 1420-1550 sq. ft.
- 4 BHK: 1670-1800 sq. ft.
Row Houses & Penthouses:
Sattva Symbiosis Price
The Salarpuria Sattva Symbiosis price starts from INR 38 lakhs. Here are the approximate starting prices:
- Studio: INR 38–42 Lakhs
- 1 BHK: INR 57–65 Lakhs
- 2 BHK: INR 93 Lakhs–1.2 Crores
- 2.5 BHK: Around INR 1.5 Crores
- 3 BHK: INR 1.18–2.1 Crores
- 3.5 BHK: Around INR 2.8 Crores
- 4 BHK: Around INR 3.2 Crores
- Studio: INR 15,000–INR 20,000
- 1 BHK: INR 20,000–INR 28,000
- 2 BHK: INR 32,000–INR 45,000
- 3 BHK: INR 45,000–INR 65,000
- 4 BHK: ₹70,000–₹90,000
Resale prices will likely increase after project possession, especially due to growing demand near Budigere Main Road.
Sattva Symbiosis Amenities

Sattva Symbiosis Gallery






Sattva Symbiosis Reviews

Sattva Symbiosis is gaining positive attention in Bangalore’s real estate market. Buyers are showing interest due to its location, builder reputation, and wide choice of homes. Salarpuria Sattva is known for delivering high-quality projects on time. The planned green areas, modern clubhouse, and focus on light and ventilation are strong positives. Buyers are also impressed with the planned row houses and duplexes, which are not commonly offered in apartment projects.
The detailed project Sattva Symbiosis brochure includes layout plans, tower positions, floor plans, unit specifications, & amenities. You can request the brochure from the official website or visit the site office. It will help in understanding unit placements, tower numbers, facing direction, and parking options.
About Sattva Group
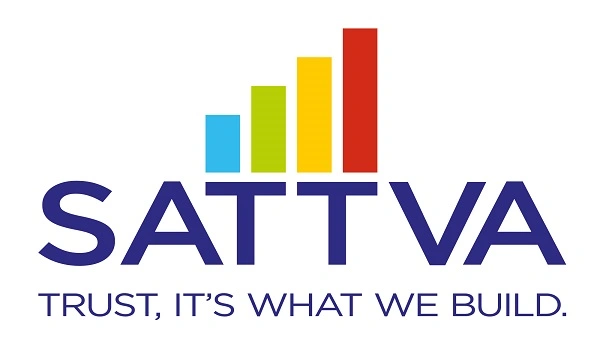
As of 2025, the Budigere Cross & Budigere Main Road region is experiencing fast real estate growth. Many builders are launching luxury and mid-income apartment projects here due to proximity to Whitefield, Airport Road, & Old Madras Road. The area is also seeing improvements in road networks and public transport, making it a promising investment location.
Sattva Group pre launch new project is Sattva Forest Ridge
| Enquiry |
