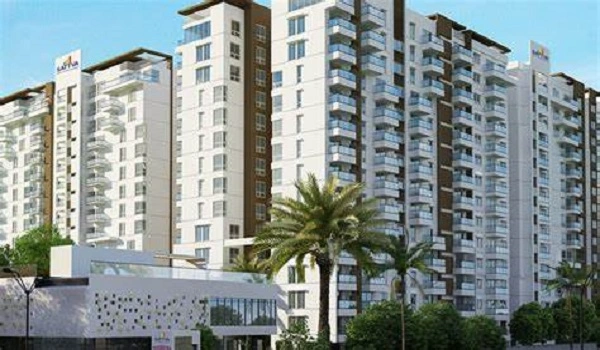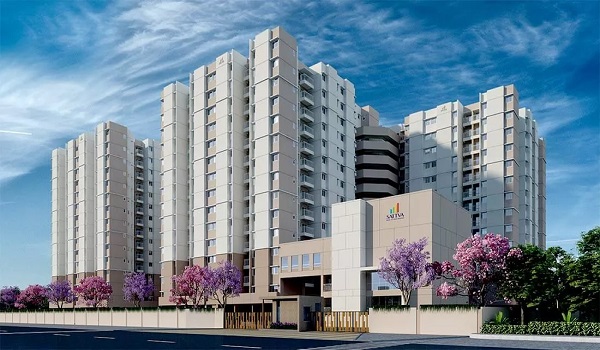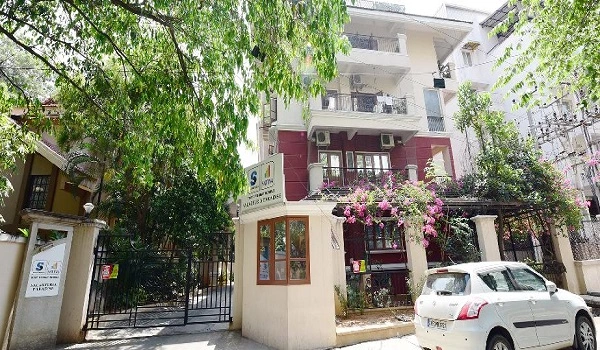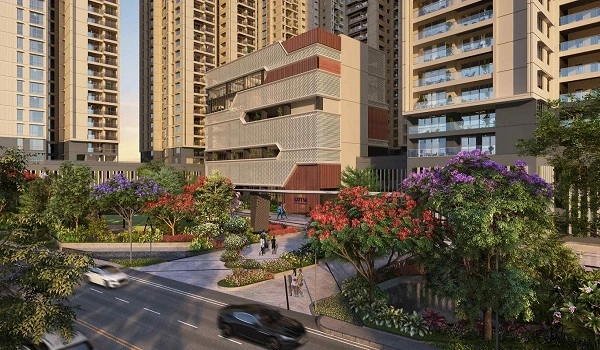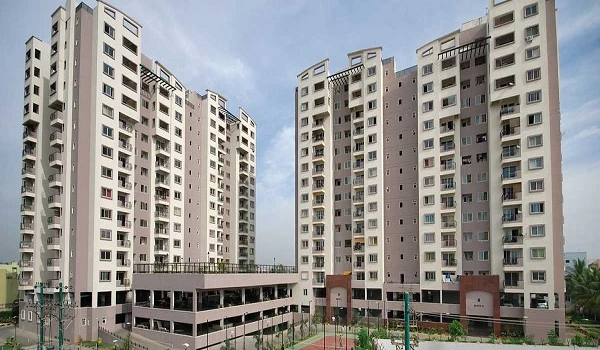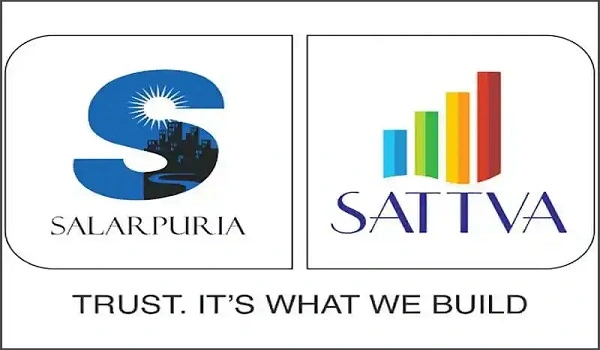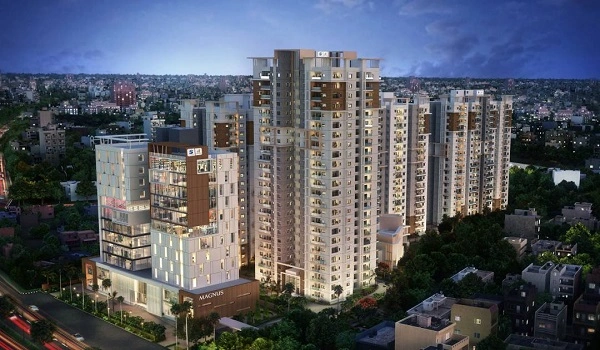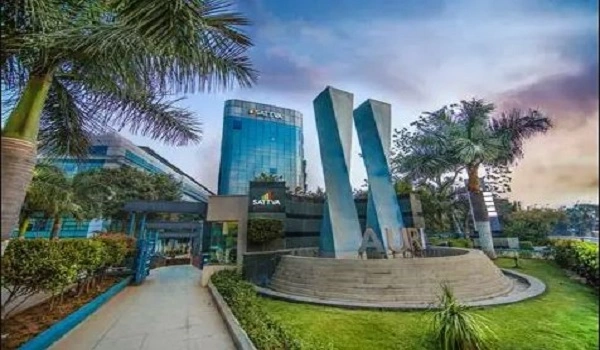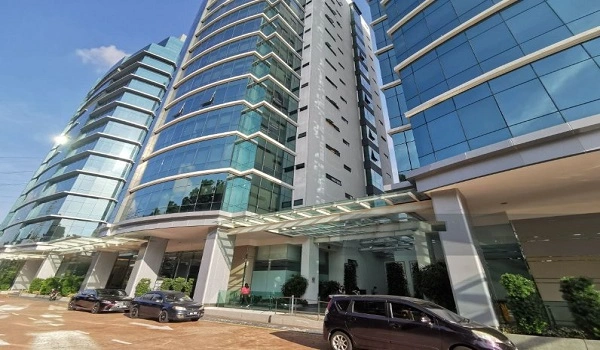Sattva Galleria
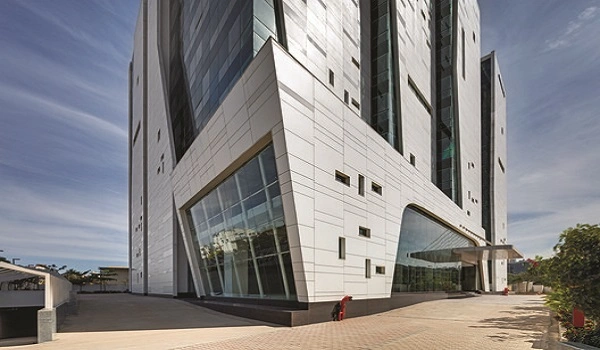
Sattva Galleria is the most famous cutting-edge commercial space developed by Sattva Group. The project is located in the Hebbal area of North Bangalore. It's a premium commercial office building designed to cater to corporate and IT requirements.
The project is developed on 71.2 acres, which gives a built-up area of 254,151 sq. ft. to 300,000 sq. ft. The project typical has floor plates around 24,000 sq ft each. The development is off 2 Basements + Ground Floor + 10 Upper Floors. The project provides excellent commercial spaces ranging between 7,501 Sq. Ft to 106,611 Sq. Ft suited for the workspace. The project was completed in August 2018.
Sattva Galleria Highlight:| Project Type | Apartments |
| Builder | Sattva Group |
| Total Land Area | 71.2 Acers |
| Floors and Tower | 10 floors, single tower |
| Basement | 2 Basement with parking area |
| Built-Up Area | 254,151 sq. ft. to 300,000 sq. ft. |
| Complete Project | 2018 |
Sattva Galleria Location

The project's full address is strategically located at Sattva Galleria No. 19/2, 20/1, Bellary Road, Byatarayanapura Village, Yelahanka Hobli, Hebbal, Bengaluru, Karnataka 560092, India.
Sattva Galleria Strategic Connectivity:The project is located in Hebbal, Bengaluru, whose nearest landmark is Bellary Road. The project is located nearest the major IT hubs and large MNCs' independent buildings. It is well-connected to major roads and highways. The nearest highway is NH 44, which is nearest to the office. This location offers seamless access to Kempegowda International Airport, which is just a 25–30 minute drive away. The project is also well-connected to major hubs like Hebbal, Yelahanka, Manyata Tech Park, and Central Business District with a signal-free corridor. The project is located nearest with several BMTC bus routes, a future metro line and the Bangalore Suburban Railway Station.
Sattva Galleria Master Plan

Sattva Galleria Floor Plan



Sattva Galleria Price
| Configuration Type | Super Built Up Area Approx* | Price |
|---|---|---|
| 1 BHK | 388 Sq Ft | Rs. 52.61 lacs. |
| 2 BHK | 572 Sq Ft | Rs. 72.78 lacs. |
| 3 BHK | 645 sq. ft | Rs. 77.89 lacs. |
Sattva Galleria Amenities

The project provides a Grade-A tech environment with advanced MEP systems, centralised elevators, full life-safety features, and 24/7 security. They provide a cafeteria, gym, table tennis, sports courts, and landscaped common areas. The building includes two basement car parking spaces for tenants and their visitors. They provide a 100 % power backup, full DG backup for common areas and tenant spaces. The building provides a firefighting system for emergencies. The ground floor retail area includes shop Spaces, a Multipurpose Court, and an ATM area.
Sattva Galleria Gallery






Sattva Galleria Specifications
Sattva Galleria Reviews

The Sattva project is one of the top apartment areas in Bengaluru, with the highest positive reviews 4.5-star rating, according to top Real Estate experts. The project is also praised for its design, open space, and modern facilities.
About Sattva Group
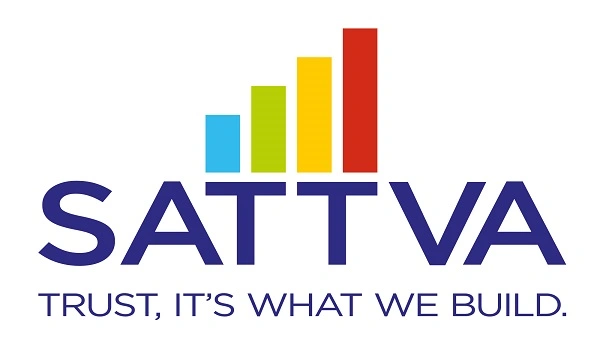
Sattva Group is a real estate developer in India, based in Hyderabad, with over 30 years of experience. Sattva Group has completed 140 projects, comprising 80 million square feet of area, and has a strong presence in seven Indian cities.
Sattva Group pre launch new project is Sattva Forest Ridge
| Enquiry |
