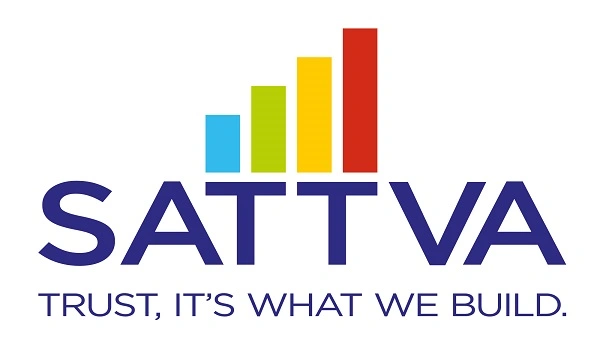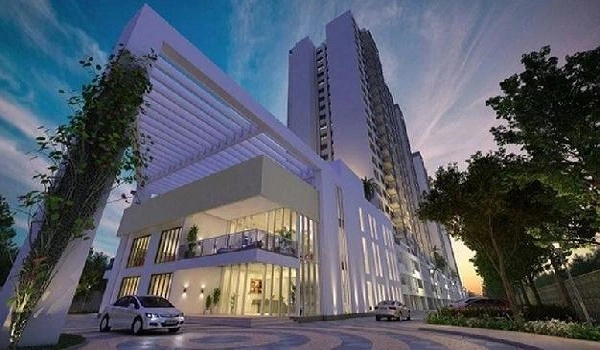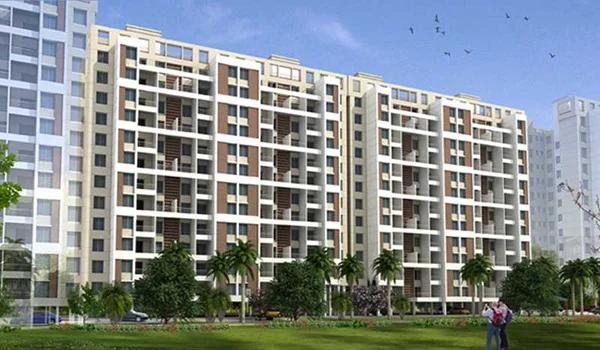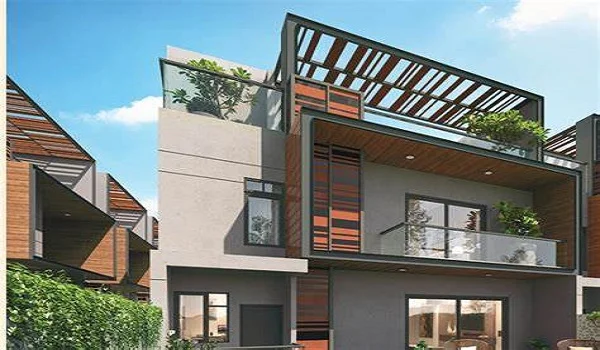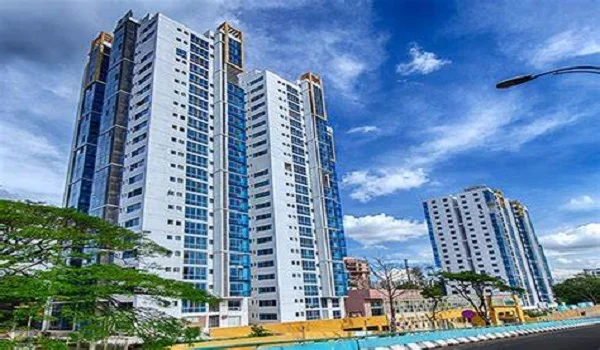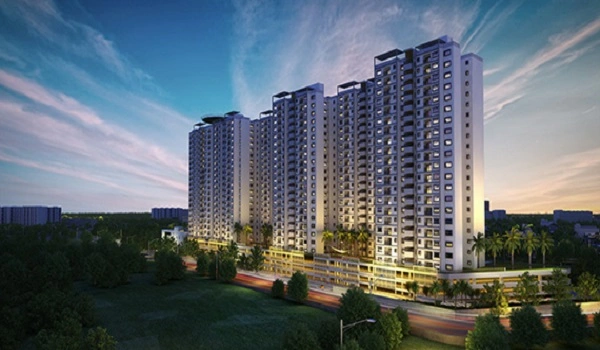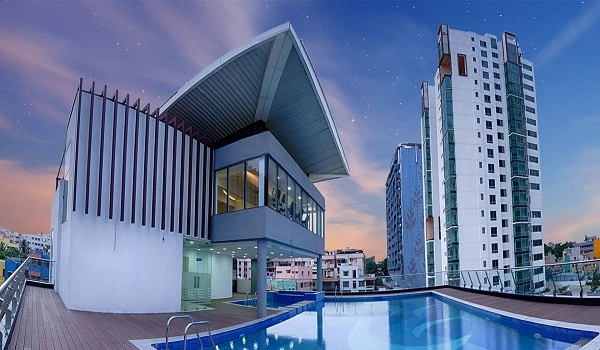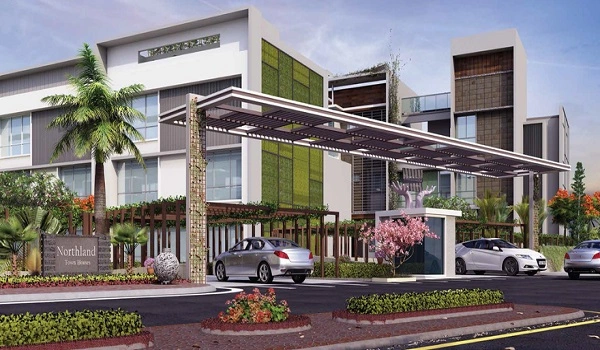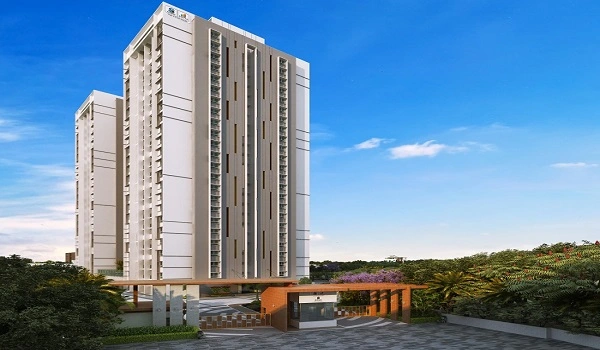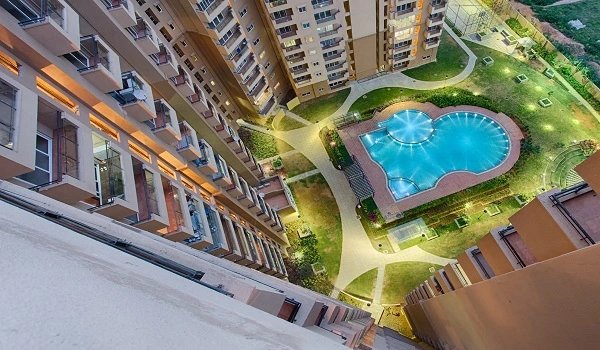Sattva Serenity
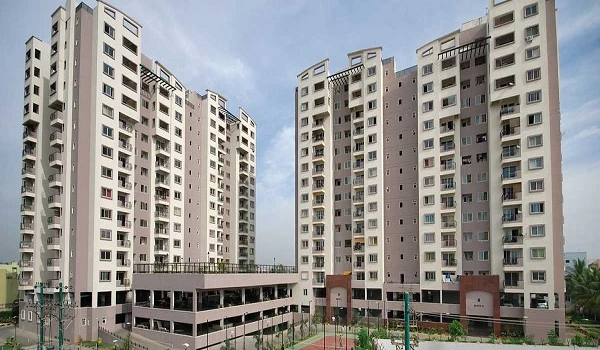
Sattva Serenity is a residential apartment project in HSR Layout, South Bangalore. It is developed by the Sattva Group. The project covers a total area of 10.67 acres and has 300 apartment units. It offers 2 BHK & 3 BHK apartments with a super built-up area ranging from 1340 sq.ft. to 1760 sq.ft. (124.49 sq.m. to 163.51 sq.m.). Sattva Serenity was launched in January 2008 and was ready for possession by August 2012. The price range starts from Rs. 1.25 Cr to Rs. 1.65 Cr. It is a ready-to-move property.
Sattva Serenity Location

Sattva Serenity is located in HSR Layout, South Bangalore. HSR Layout is a well-developed area with good infrastructure. The project has excellent connectivity to major IT hubs, schools, hospitals, and shopping centres. It is close to Outer Ring Road, which makes travel easy. Electronic City, a major IT hub, is around 10 km away. Koramangala is about 5 km from the project. The nearest metro station is about 4 km away. Kempegowda International Airport (Bangalore Airport) is around 45 km from the project. Many buses and cabs are available in this area.
Sattva Serenity Master Plan

Sattva Serenity's master plan is spread over 10.67 acres. The project has multiple towers with 300 apartments. The layout is designed to provide open spaces and greenery.
Sattva Serenity Floor Plan


Sattva Serenity floor plan offers 2 BHK and 3 BHK apartments. The 2 BHK apartments have a super built-up area of 1340 sq.ft. to 1342 sq.ft. (124.49 sq.m. to 124.68 sq.m.). The 3 BHK apartments have a super built-up area of 1470 sq.ft. to 1760 sq.ft. (136.57 sq.m. to 163.51 sq.m.). Each apartment is designed to provide spacious rooms, good ventilation, and natural light. The apartments have modern fittings and quality materials
Sattva Serenity Price
| Configuration Type | Super Built Up Area Approx* | Price |
|---|---|---|
| 2 BHK | 1340 Sq Ft | Rs. 1.25 Cr |
| 3 BHK | 1470 sq. ft | Rs. 1.37 Cr |
The Sattva Serenity price of apartments in Sattva Serenity starts from Rs. 1.25 Cr to Rs. 1.65 Cr. The 2 BHK apartments are priced between Rs. 1.25 Cr to Rs. 1.25 Cr. The 3 BHK apartments are priced between Rs. 1.37 Cr to Rs. 1.65 Cr. Prices may vary based on floor, facing, and other factors.
Sattva Serenity Amenities

The project has many modern amenities. There is a swimming pool, gym, clubhouse, children’s play area, and landscaped gardens. It also has indoor games, jogging tracks, and a multipurpose hall. Security is provided 24/7 with CCTV and trained staff. There is also power backup and car parking facilities.
Sattva Serenity Gallery






Sattva Serenity Reviews

Sattva Serenity has received positive reviews from residents and buyers—people like the location, spacious apartments, and good amenities. The project has a peaceful environment with greenery. Connectivity to IT hubs and commercial areas is a major advantage. The construction quality is good, and Sattva Group is a reputed builder. Some reviews mention that traffic congestion in the area can be an issue during peak hours.
The brochure for Sattva Serenity includes detailed information about the project, site plan, floor plans, amenities, and pricing. It also provides images and specifications of the apartments. Buyers can request a brochure from the builder or visit their website for more details.
Sattva Serenity is a well-planned residential project in HSR Layout. It offers modern homes with good amenities and connectivity. The project is ideal for families and working professionals looking for a comfortable home in South Bangalore.
| Enquiry |
